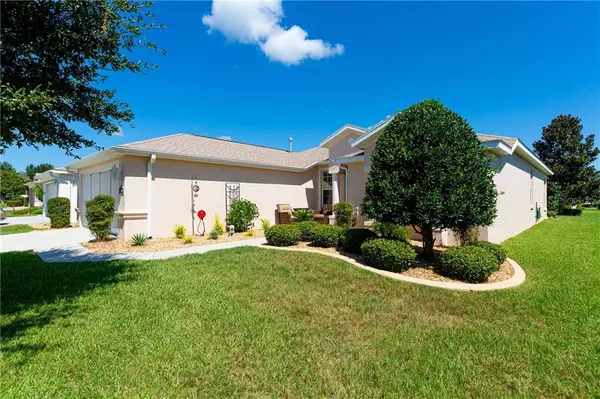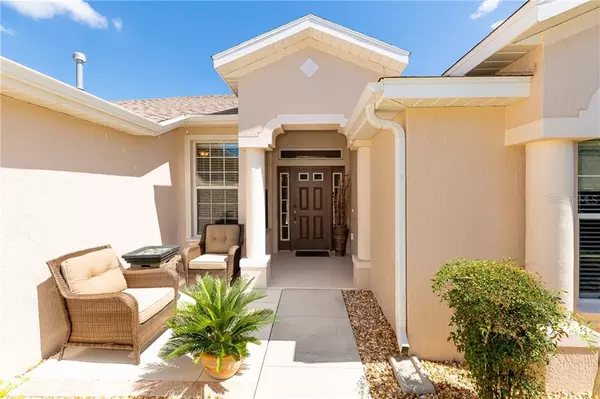$207,000
$229,900
10.0%For more information regarding the value of a property, please contact us for a free consultation.
1509 SW 160TH LN Ocala, FL 34473
2 Beds
2 Baths
1,759 SqFt
Key Details
Sold Price $207,000
Property Type Single Family Home
Sub Type Single Family Residence
Listing Status Sold
Purchase Type For Sale
Square Footage 1,759 sqft
Price per Sqft $117
Subdivision Summerglen
MLS Listing ID OM607105
Sold Date 11/13/20
Bedrooms 2
Full Baths 2
HOA Fees $252/mo
HOA Y/N Yes
Year Built 2010
Annual Tax Amount $2,309
Lot Size 7,405 Sqft
Acres 0.17
Lot Dimensions 60x120
New Construction false
Property Description
DO NOT MISS THIS SUMMERGLEN GOLF COURSE COMMUNITY ST. AUGUSTINE MODEL. Walk up the sidewalk past the beautiful landscape to a nice sitting area before you even get the the front door. This home has 2 bedrooms and 2 baths with Den. Large tile throughout this home and master has wood look laminate. This home is handicap accessible. Ceilings fans in every room except kitchen. Corian counters in kitchen as well as both baths. Master bath has dual sinks, large soaking tub, walk in wheel chair accessible shower, as well as a walk-in closet. Sit on the large enclosed lanai which has pull down privacy shades and enjoy the Florida seasons. The garage has a 6' extension in depth, has a screened garage door, and side entry door. Garage has attached cabinets that stay. HOA fee includes mowing/edging of yard, garbage pickup incl recycling, Spectrum Bronze Tier 1 TV and 100 Mbps internet, as well as access to all amenities.
Location
State FL
County Marion
Community Summerglen
Zoning PUD
Rooms
Other Rooms Den/Library/Office, Florida Room
Interior
Interior Features Ceiling Fans(s), High Ceilings, Open Floorplan, Stone Counters, Walk-In Closet(s)
Heating Heat Pump, Natural Gas
Cooling Central Air
Flooring Hardwood, Tile
Fireplace false
Appliance Dishwasher, Gas Water Heater, Microwave, Range, Refrigerator, Water Softener
Exterior
Exterior Feature Irrigation System, Rain Gutters
Garage Garage Door Opener, Oversized
Garage Spaces 2.0
Community Features Deed Restrictions, Fitness Center, Gated, Golf Carts OK, Golf, Pool, Tennis Courts
Utilities Available Cable Available, Electricity Connected, Natural Gas Connected, Public, Sewer Connected, Underground Utilities, Water Connected
Amenities Available Cable TV, Clubhouse, Fitness Center, Gated, Pool
Roof Type Shingle
Attached Garage true
Garage true
Private Pool No
Building
Lot Description Cul-De-Sac
Story 1
Entry Level One
Foundation Slab
Lot Size Range 0 to less than 1/4
Sewer Public Sewer
Water Public
Structure Type Block,Stucco
New Construction false
Others
Pets Allowed Yes
HOA Fee Include 24-Hour Guard,Cable TV,Pool,Internet,Maintenance Grounds
Senior Community Yes
Ownership Fee Simple
Monthly Total Fees $252
Acceptable Financing Cash, Conventional, FHA
Membership Fee Required Required
Listing Terms Cash, Conventional, FHA
Num of Pet 2
Special Listing Condition None
Read Less
Want to know what your home might be worth? Contact us for a FREE valuation!

Our team is ready to help you sell your home for the highest possible price ASAP

© 2024 My Florida Regional MLS DBA Stellar MLS. All Rights Reserved.
Bought with SUMMERGLEN REALTY,LLC






