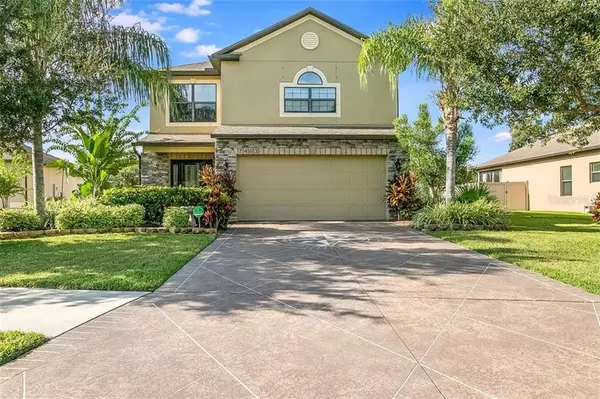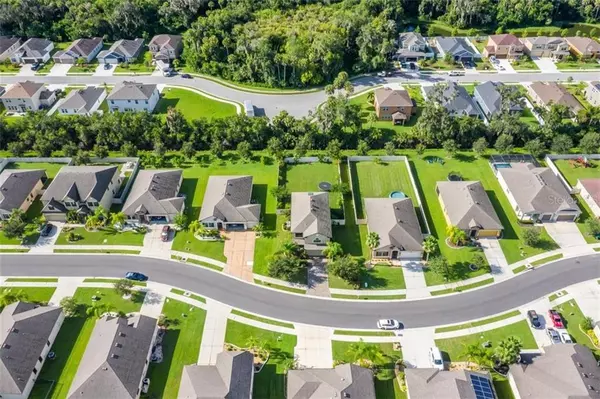$377,000
$379,000
0.5%For more information regarding the value of a property, please contact us for a free consultation.
7403 61ST ST E Palmetto, FL 34221
4 Beds
3 Baths
2,920 SqFt
Key Details
Sold Price $377,000
Property Type Single Family Home
Sub Type Single Family Residence
Listing Status Sold
Purchase Type For Sale
Square Footage 2,920 sqft
Price per Sqft $129
Subdivision Sheffield Glenn
MLS Listing ID A4475571
Sold Date 09/30/20
Bedrooms 4
Full Baths 2
Half Baths 1
Construction Status Financing,Inspections
HOA Fees $81/qua
HOA Y/N Yes
Year Built 2013
Annual Tax Amount $2,515
Lot Size 0.260 Acres
Acres 0.26
Lot Dimensions 71 X 70 X 169 X 155
New Construction false
Property Description
Create lifelong memories in this 4 bedroom, 2.5 bath home with 2,920 sq. ft. Designed to help your family grow
closer, while still providing enough privacy and space for everyone. Tired of small rooms that barely accommodate
furnishings, than you'll truly appreciate the flexibility of this multi-generational floor plan where the smallest
bedroom is 14x11. If your family & friends typically beeline for the kitchen and linger, you will especially
appreciate its spacious, warm design and quality finishes. Granite counters with a small breakfast island and
generous eat-in area, 42" birch cabinets and recessed lighting. The family room is especially generous 32x14, and
will allow you to design the ultimate entertaining space(s). All bedrooms are on the 2nd level with access to an
inviting loft where the family can wind down together or the kids can play & study. Master Suite features dual
walk-in closets, double sinks and a garden tub with separate shower. Upgrades Galore!!
Freshly painted interior, solar hot-water heater, UV filters in the A/C system, over-sized fenced yard for your 2
and/or 4-legged children with plenty of room to add a pool, stamped & sealed driveway, extensive landscaping, NO
CDD, LOW HOA fees, meticulously maintained, across from elementary & middle schools and minutes from I-75 access for
commuting. You won't need to drive far for anything. This address defines "FAMILY HOME"... come see for yourself.
Location
State FL
County Manatee
Community Sheffield Glenn
Zoning PDR
Direction E
Rooms
Other Rooms Florida Room, Formal Dining Room Separate, Inside Utility, Loft
Interior
Interior Features Attic Fan, Ceiling Fans(s), Eat-in Kitchen, Solid Surface Counters, Walk-In Closet(s), Window Treatments
Heating Heat Pump
Cooling Central Air, Zoned
Flooring Carpet, Tile
Furnishings Unfurnished
Fireplace false
Appliance Built-In Oven, Dishwasher, Disposal, Microwave, Range, Refrigerator, Solar Hot Water
Laundry Inside, Laundry Closet
Exterior
Exterior Feature Fence, Hurricane Shutters, Irrigation System, Lighting, Rain Gutters, Sliding Doors
Garage Driveway, Garage Door Opener
Garage Spaces 2.0
Fence Vinyl
Community Features Deed Restrictions, Sidewalks
Utilities Available Cable Connected, Electricity Connected, Public
Waterfront false
View Park/Greenbelt
Roof Type Shingle
Porch Rear Porch
Attached Garage true
Garage true
Private Pool No
Building
Lot Description Cul-De-Sac, Near Golf Course, Sidewalk
Story 2
Entry Level Two
Foundation Slab
Lot Size Range 1/4 to less than 1/2
Builder Name Maronda Homes
Sewer Public Sewer
Water Public
Architectural Style Custom
Structure Type Block,Stone,Stucco
New Construction false
Construction Status Financing,Inspections
Schools
Elementary Schools Virgil Mills Elementary
Middle Schools Buffalo Creek Middle
High Schools Palmetto High
Others
Pets Allowed Yes
HOA Fee Include Management,Other,Private Road
Senior Community No
Pet Size Extra Large (101+ Lbs.)
Ownership Fee Simple
Monthly Total Fees $81
Acceptable Financing Cash, Conventional
Membership Fee Required Required
Listing Terms Cash, Conventional
Num of Pet 3
Special Listing Condition None
Read Less
Want to know what your home might be worth? Contact us for a FREE valuation!

Our team is ready to help you sell your home for the highest possible price ASAP

© 2024 My Florida Regional MLS DBA Stellar MLS. All Rights Reserved.
Bought with EXP REALTY LLC






