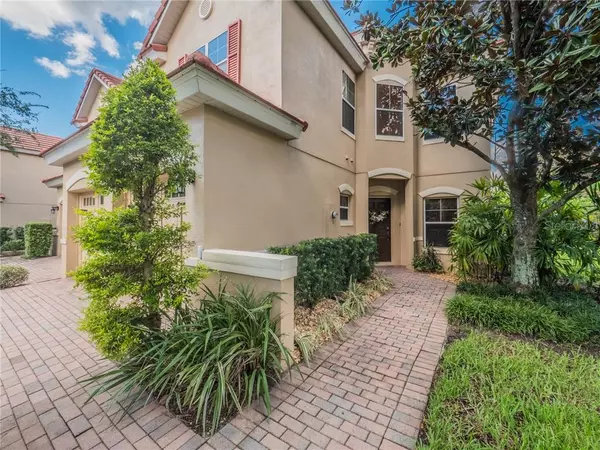$380,000
$400,000
5.0%For more information regarding the value of a property, please contact us for a free consultation.
7324 REGINA WAY Orlando, FL 32819
3 Beds
3 Baths
2,489 SqFt
Key Details
Sold Price $380,000
Property Type Townhouse
Sub Type Townhouse
Listing Status Sold
Purchase Type For Sale
Square Footage 2,489 sqft
Price per Sqft $152
Subdivision Toscana Un 01 W
MLS Listing ID O5891501
Sold Date 11/11/20
Bedrooms 3
Full Baths 2
Half Baths 1
Construction Status Other Contract Contingencies
HOA Fees $326/qua
HOA Y/N Yes
Year Built 2005
Annual Tax Amount $3,518
Lot Size 3,484 Sqft
Acres 0.08
New Construction false
Property Description
A SUPERB PREMIUM LOT LOCATION! Located in highly sought-after, gated Dr Phillips community of Toscana. This is an immaculate 3 Bedroom / 2.5 bath, Two-Story, Executive End-Unit Townhome, w/ Attached 2-Car Garage and enclosed, covered patio that backs to a quiet green space and pond. A rare opportunity for one of the few units w/ no rear neighbors! This popular Deluca " Isabella" floorplan has been improved with thermal-pane windows, French doors, extensive tile, plumbing for summer kitchen and classic wrought iron stair rails, to name just a few. Kitchen updated to include stainless appliances, Quartz counter tops, beautiful marble backsplash, sandalwood cabinetry & modern lighting. Dramatic vaulted ceilings and Crown molding provide both a feeling of spaciousness and luxury. Fully enclosed Den/Office/Study downstairs that can be easily used as a guest or fourth bedroom. Guest bath and laundry off the garage entrance. Upstairs, classic double-doors enter the master bedroom w/ tray ceilings and large window overlooking Spring Lake. Across the loft are the other two spacious rooms and full bath. Take advantage of the rare privacy and extended living space in your over-sized, screened lanai that leads to an outdoor paved patio. This unit is the Trifecta of perfection offering the most wanted floorplan, end unit in the exclusive location with no rear neighbors, no road noise and serene views. Toscana is a Mediterranean-Inspired private community in Dr Phillips. Gated entrances and on-site, roving security featuring a great pool, exercise room and clubhouse. Easy access to major rds, hwys and minutes to Orlando's theme parks, attractions, fine dining, shopping, great schools, golf and more!
Location
State FL
County Orange
Community Toscana Un 01 W
Zoning PD
Rooms
Other Rooms Attic, Den/Library/Office, Florida Room, Formal Dining Room Separate, Inside Utility
Interior
Interior Features Cathedral Ceiling(s), Ceiling Fans(s), Crown Molding, Eat-in Kitchen, High Ceilings, Kitchen/Family Room Combo, Stone Counters, Tray Ceiling(s), Vaulted Ceiling(s), Walk-In Closet(s), Window Treatments
Heating Central, Electric
Cooling Central Air
Flooring Carpet, Ceramic Tile
Fireplace false
Appliance Built-In Oven, Convection Oven, Dishwasher, Disposal, Electric Water Heater, Exhaust Fan, Microwave, Refrigerator
Laundry Inside
Exterior
Exterior Feature French Doors, Irrigation System
Parking Features Garage Door Opener, Parking Pad
Garage Spaces 2.0
Community Features Deed Restrictions, Fitness Center, Gated, Handicap Modified, Irrigation-Reclaimed Water, Pool
Utilities Available Cable Available, Electricity Connected, Public, Street Lights
Amenities Available Clubhouse, Fitness Center, Gated, Handicap Modified, Playground, Recreation Facilities
View Park/Greenbelt, Water
Roof Type Tile
Porch Covered, Deck, Enclosed, Patio, Porch, Screened
Attached Garage true
Garage true
Private Pool No
Building
Lot Description Sidewalk, Paved
Entry Level Two
Foundation Slab
Lot Size Range 0 to less than 1/4
Sewer Public Sewer
Water Public
Architectural Style Spanish/Mediterranean
Structure Type Block,Stucco
New Construction false
Construction Status Other Contract Contingencies
Schools
Elementary Schools Dr. Phillips Elem
Middle Schools Southwest Middle
High Schools Dr. Phillips High
Others
Pets Allowed Yes
HOA Fee Include Pool,Maintenance Structure,Maintenance Grounds,Management,Recreational Facilities
Senior Community No
Ownership Fee Simple
Monthly Total Fees $326
Acceptable Financing Cash, Conventional, VA Loan
Membership Fee Required Required
Listing Terms Cash, Conventional, VA Loan
Special Listing Condition None
Read Less
Want to know what your home might be worth? Contact us for a FREE valuation!

Our team is ready to help you sell your home for the highest possible price ASAP

© 2024 My Florida Regional MLS DBA Stellar MLS. All Rights Reserved.
Bought with COLDWELL BANKER REALTY






