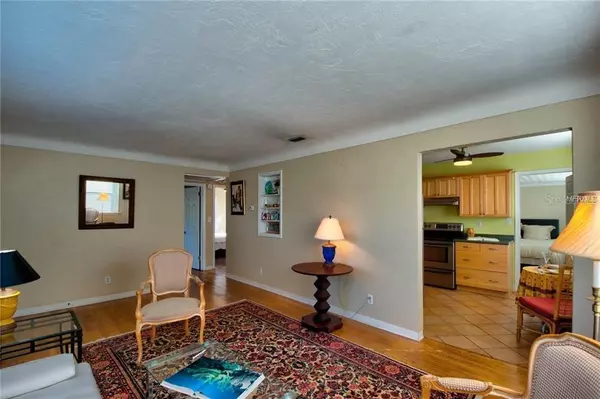$223,000
$229,900
3.0%For more information regarding the value of a property, please contact us for a free consultation.
5226 3RD AVE N St Petersburg, FL 33710
2 Beds
1 Bath
948 SqFt
Key Details
Sold Price $223,000
Property Type Single Family Home
Sub Type Single Family Residence
Listing Status Sold
Purchase Type For Sale
Square Footage 948 sqft
Price per Sqft $235
Subdivision Broadmoor Sub
MLS Listing ID U8107308
Sold Date 02/05/21
Bedrooms 2
Full Baths 1
Construction Status Appraisal,Inspections
HOA Y/N No
Year Built 1952
Annual Tax Amount $3,433
Lot Size 5,662 Sqft
Acres 0.13
Lot Dimensions 50x117
New Construction false
Property Description
Charming single-family home located on delightful brick streets and historic hexagon block sidewalks! 2 BEDROOMS WITH 3RD BEDROOM/DEN/FAMILY ROOM, hardwood flooring, cove ceilings, and lots of windows. The kitchen features shaker cabinets, stainless appliances, and space for a table. Freshly painted interior ready for its new owners! Roof replaced 2018, HVAC 2018, fence backyard 2018, sizable storage shed. 1 car garage with alley access. DESIRABLE LOCATION close to vibrant downtown St Petersburg where you will find 5-star restaurants, museums, unique shops, and waterfront parks. Non-flood zone yet minutes to world-famous beaches.
Location
State FL
County Pinellas
Community Broadmoor Sub
Direction N
Rooms
Other Rooms Den/Library/Office
Interior
Interior Features Window Treatments
Heating Central, Electric
Cooling Central Air
Flooring Wood
Fireplace false
Appliance Electric Water Heater, Range Hood, Refrigerator
Laundry In Garage
Exterior
Exterior Feature Fence, Sidewalk
Garage Alley Access
Garage Spaces 1.0
Fence Wood
Utilities Available Electricity Connected, Sewer Connected, Street Lights, Water Connected
Waterfront false
Roof Type Shingle
Attached Garage true
Garage true
Private Pool No
Building
Story 1
Entry Level One
Foundation Crawlspace
Lot Size Range 0 to less than 1/4
Sewer Public Sewer
Water None
Architectural Style Ranch
Structure Type Stucco,Wood Frame
New Construction false
Construction Status Appraisal,Inspections
Others
Senior Community No
Ownership Fee Simple
Acceptable Financing Cash, Conventional
Listing Terms Cash, Conventional
Special Listing Condition None
Read Less
Want to know what your home might be worth? Contact us for a FREE valuation!

Our team is ready to help you sell your home for the highest possible price ASAP

© 2024 My Florida Regional MLS DBA Stellar MLS. All Rights Reserved.
Bought with CHARLES RUTENBERG REALTY INC






