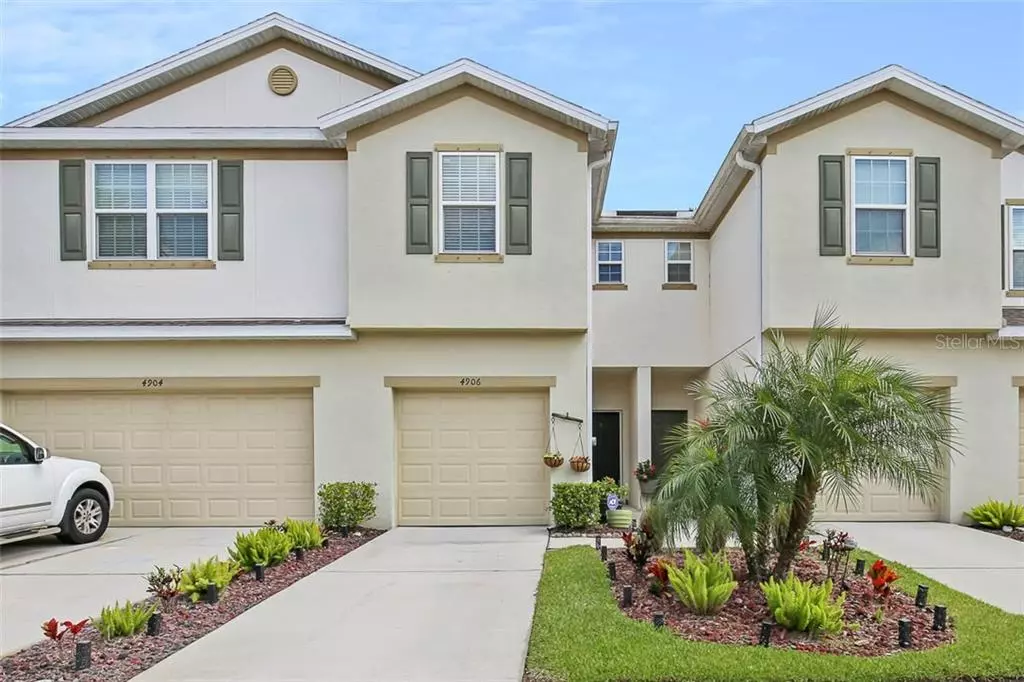$195,000
$195,000
For more information regarding the value of a property, please contact us for a free consultation.
4906 WHITE SANDERLING CT Tampa, FL 33619
2 Beds
3 Baths
1,496 SqFt
Key Details
Sold Price $195,000
Property Type Townhouse
Sub Type Townhouse
Listing Status Sold
Purchase Type For Sale
Square Footage 1,496 sqft
Price per Sqft $130
Subdivision Harvest Creek Village
MLS Listing ID T3293404
Sold Date 04/16/21
Bedrooms 2
Full Baths 2
Half Baths 1
Construction Status Appraisal,Financing,Inspections
HOA Fees $265/mo
HOA Y/N Yes
Year Built 2015
Annual Tax Amount $2,536
Lot Size 1,742 Sqft
Acres 0.04
New Construction false
Property Description
Welcome to your new home! Located in the gated community of Harvest Creek Village/Magnolia Park, this charming townhome is well-maintained (incl. newer AC) and boasts 2 bedrooms, 2.5 baths, + loft, a 1 car garage, and no backyard neighbors providing peace and privacy.
Step inside and discover the attention to detail around every corner! Rich wood plank flooring throughout the home adds a modern warm feel while ceramic tile is found in the wet areas allowing for easy clean-up and durability.
Step into the kitchen and be wowed by the upgrades! Featuring two-toned cabinetry and coordinating granite, a full stainless steel appliance package, lots of storage, and a breakfast bar that overlooks the dining/living room combo. From the living room, pocket sliders lead out to the screened-in lanai where you’ll enjoy your morning coffee or fresco dining and the privacy of no backyard neighbors. A guest bath and under stair storage completes the 1st floor.
Venture up the decorative wood stairs to find the continuation of the wood flooring throughout. The spacious loft can be used as a bonus room, e-learning space, or home office space. The large master suite includes a wall-to-wall closet and en-suite bath with dual sink vanity with granite, a linen closet, and a glass-enclosed walk-in shower. The roomy second bedroom down the hall includes a large walk-in closet and a full-size bath with granite counters and a shower/tub combo. The laundry closet is conveniently located in the loft area.
This beautiful home has access to 3 resort-style community pools, 3 playgrounds, walking trails, a basketball half-court, and the list goes on! Enjoy easy access to I-75 and 275 with a quick commute to downtown Tampa & MacDill Airforce Base with Crosstown & Interstate as along with beautiful pristine beaches and world-renowned Orlando theme parks.
This townhome won't last long, schedule a private showing today!
Location
State FL
County Hillsborough
Community Harvest Creek Village
Zoning PD
Rooms
Other Rooms Inside Utility, Loft
Interior
Interior Features Ceiling Fans(s), Eat-in Kitchen, Kitchen/Family Room Combo, Living Room/Dining Room Combo, Solid Surface Counters, Solid Wood Cabinets, Stone Counters, Thermostat, Walk-In Closet(s)
Heating Central
Cooling Central Air
Flooring Ceramic Tile, Wood
Fireplace false
Appliance Dishwasher, Microwave, Range, Refrigerator, Whole House R.O. System
Laundry Inside, Laundry Closet, Upper Level
Exterior
Exterior Feature Hurricane Shutters, Sidewalk, Sliding Doors
Garage Spaces 1.0
Fence Vinyl
Community Features Deed Restrictions, Gated, Playground, Pool, Sidewalks
Utilities Available BB/HS Internet Available, Cable Available, Electricity Available, Sewer Connected, Underground Utilities, Water Connected
Roof Type Shingle
Porch Covered, Enclosed, Rear Porch, Screened
Attached Garage true
Garage true
Private Pool No
Building
Lot Description In County
Entry Level Two
Foundation Slab
Lot Size Range 0 to less than 1/4
Sewer Public Sewer
Water Public
Structure Type Stucco
New Construction false
Construction Status Appraisal,Financing,Inspections
Schools
Elementary Schools Frost Elementary School
Middle Schools Giunta Middle-Hb
High Schools Spoto High-Hb
Others
Pets Allowed Yes
HOA Fee Include Pool,Maintenance Grounds,Pool,Sewer,Trash,Water
Senior Community No
Ownership Fee Simple
Monthly Total Fees $265
Acceptable Financing Cash, Conventional, FHA, VA Loan
Membership Fee Required Required
Listing Terms Cash, Conventional, FHA, VA Loan
Special Listing Condition None
Read Less
Want to know what your home might be worth? Contact us for a FREE valuation!

Our team is ready to help you sell your home for the highest possible price ASAP

© 2024 My Florida Regional MLS DBA Stellar MLS. All Rights Reserved.
Bought with EATON REALTY,LLC






