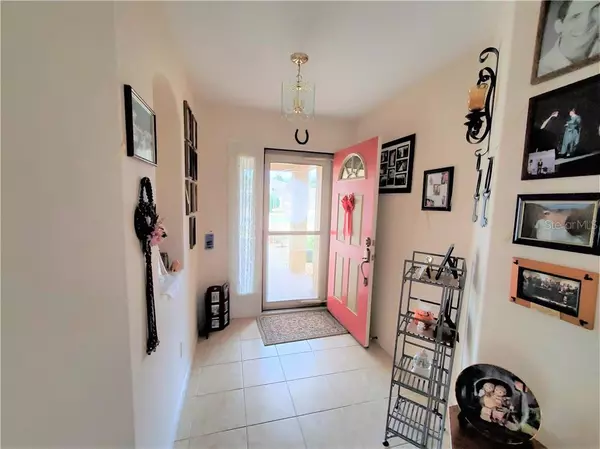$215,000
$218,750
1.7%For more information regarding the value of a property, please contact us for a free consultation.
15635 SW 11TH TERRACE RD Ocala, FL 34473
2 Beds
2 Baths
1,591 SqFt
Key Details
Sold Price $215,000
Property Type Single Family Home
Sub Type Single Family Residence
Listing Status Sold
Purchase Type For Sale
Square Footage 1,591 sqft
Price per Sqft $135
Subdivision Summerglen
MLS Listing ID OM615086
Sold Date 04/01/21
Bedrooms 2
Full Baths 2
Construction Status Other Contract Contingencies
HOA Fees $252/mo
HOA Y/N Yes
Year Built 2007
Annual Tax Amount $1,434
Lot Size 7,405 Sqft
Acres 0.17
Lot Dimensions 60x120
New Construction false
Property Description
Summerglen is a gated, active adult community. Home with your own private POOL to enjoy the Florida weather! Ready for a new owner, this easy low maintenance home is in great condition. Tile flooring throughout, carpet in bedrooms. Spacious kitchen with casual dining area plus Dining room. Kitchen includes all appliances and a pantry closet. Large living room over looking covered lanai and screen enclosed POOL with water fall. Master suite includes bath with 2 sinks and large walk in closet, plus private water closet. Guest bedroom and separate office/den. Indoor laundry. This is a great convenient location in Central Florida. Community Pool, Private Road, Recreational Facilities, Trash included in fee. Enjoy the Clubhouse for residents. 18 hole Golf course, Fitness center and much more for lifestyle enjoyment.
Location
State FL
County Marion
Community Summerglen
Zoning PUD
Rooms
Other Rooms Den/Library/Office
Interior
Interior Features Cathedral Ceiling(s), Ceiling Fans(s), Eat-in Kitchen, Open Floorplan, Solid Surface Counters, Walk-In Closet(s)
Heating Central, Natural Gas
Cooling Central Air
Flooring Carpet, Tile
Fireplace false
Appliance Dishwasher, Disposal, Dryer, Gas Water Heater, Microwave, Range, Refrigerator, Washer
Laundry Inside, Laundry Room
Exterior
Exterior Feature Irrigation System, Rain Gutters, Sliding Doors
Garage Garage Door Opener
Garage Spaces 2.0
Community Features Deed Restrictions, Gated, Golf Carts OK, Pool
Utilities Available Electricity Connected, Natural Gas Connected
Amenities Available Gated
Roof Type Shingle
Porch Rear Porch, Screened
Attached Garage true
Garage true
Private Pool Yes
Building
Story 1
Entry Level One
Foundation Slab
Lot Size Range 0 to less than 1/4
Sewer Public Sewer
Water Public
Structure Type Block
New Construction false
Construction Status Other Contract Contingencies
Others
Pets Allowed Yes
HOA Fee Include Pool,Private Road,Recreational Facilities,Trash
Senior Community Yes
Ownership Fee Simple
Monthly Total Fees $252
Acceptable Financing Cash, Conventional, VA Loan
Membership Fee Required Required
Listing Terms Cash, Conventional, VA Loan
Special Listing Condition None
Read Less
Want to know what your home might be worth? Contact us for a FREE valuation!

Our team is ready to help you sell your home for the highest possible price ASAP

© 2024 My Florida Regional MLS DBA Stellar MLS. All Rights Reserved.
Bought with GLOBALWIDE REALTY LLC






