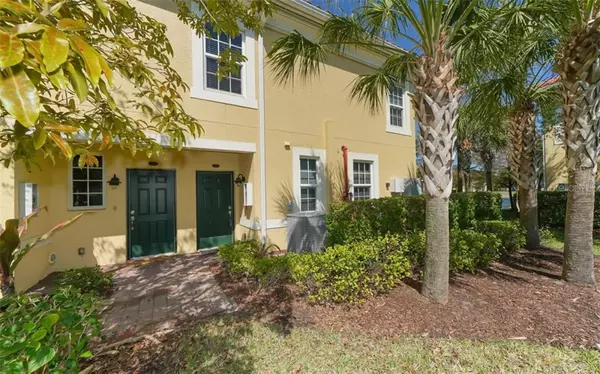$320,000
$310,000
3.2%For more information regarding the value of a property, please contact us for a free consultation.
189 NAVIGATION CIR #103 Osprey, FL 34229
2 Beds
2 Baths
1,574 SqFt
Key Details
Sold Price $320,000
Property Type Condo
Sub Type Condominium
Listing Status Sold
Purchase Type For Sale
Square Footage 1,574 sqft
Price per Sqft $203
Subdivision Bay Street Village
MLS Listing ID A4496895
Sold Date 05/07/21
Bedrooms 2
Full Baths 2
Condo Fees $330
Construction Status No Contingency
HOA Y/N No
Year Built 2015
Annual Tax Amount $3,033
New Construction false
Property Description
Superior location for this spacious ground floor 2 bedroom, 2 bath plus den condominium. The 'Osprey' plan offers 1574 sq ft of living space, a screened porch overlooking one of the community ponds, and an oversized one-car garage with plenty of room for bikes, kayaks, or paddleboards to enjoy the Florida lifestyle. The community offers secure, gated entry, a community pool, fitness center, and community room for small gatherings. There is also a pedestrian gate to the Super Walmart which you will find most convenient. The unit is well equipped with tile floors, rich wood cabinets, and granite counters in both the kitchen and bathrooms. Impact windows give peace of mind and offer energy efficiency. The unit can also be purchased Turnkey Furnished if desired! You will enjoy quick access to the Legacy Trail via the Osprey Junction just minutes down Bay Street by way of bicycle. Split between downtown Sarasota and Venice, this location is a delight and offers easy access to area beaches, shopping, and top-rated healthcare. Enjoy a sunset meal with friends at THE POINT waterfront restaurant and tiki bar or grab one of the best burgers in town at Mad Moes, both less than a mile from your front door! Top-rated Pine View School for the gifted is also just around the corner.
Location
State FL
County Sarasota
Community Bay Street Village
Zoning RSF3
Rooms
Other Rooms Den/Library/Office, Inside Utility
Interior
Interior Features Ceiling Fans(s), Crown Molding, Kitchen/Family Room Combo, Open Floorplan, Split Bedroom, Stone Counters, Window Treatments
Heating Central
Cooling Central Air
Flooring Ceramic Tile, Laminate
Furnishings Unfurnished
Fireplace false
Appliance Dishwasher, Disposal, Dryer, Microwave, Range, Refrigerator, Washer
Laundry Inside, Laundry Room
Exterior
Exterior Feature Irrigation System, Lighting
Garage Garage Door Opener, Guest, Oversized
Garage Spaces 1.0
Community Features Deed Restrictions, Gated, Pool
Utilities Available Cable Available, Public, Street Lights, Underground Utilities
Amenities Available Clubhouse, Fitness Center, Gated, Maintenance, Pool, Vehicle Restrictions
Waterfront true
Waterfront Description Pond
View Y/N 1
Water Access 1
Water Access Desc Pond
View Water
Roof Type Tile
Porch Covered, Deck, Patio, Porch, Screened
Attached Garage true
Garage true
Private Pool No
Building
Lot Description In County, Near Public Transit, Sidewalk
Story 2
Entry Level One
Foundation Slab
Builder Name DR Horton
Sewer Public Sewer
Water Public
Architectural Style Traditional
Structure Type Block,Stucco
New Construction false
Construction Status No Contingency
Schools
Elementary Schools Laurel Nokomis Elementary
Middle Schools Laurel Nokomis Middle
High Schools Venice Senior High
Others
Pets Allowed Yes
HOA Fee Include Pool,Escrow Reserves Fund,Insurance,Maintenance Structure,Maintenance Grounds,Pool,Private Road,Sewer,Water
Senior Community No
Pet Size Extra Large (101+ Lbs.)
Ownership Fee Simple
Monthly Total Fees $330
Acceptable Financing Cash, Conventional
Membership Fee Required Required
Listing Terms Cash, Conventional
Num of Pet 2
Special Listing Condition None
Read Less
Want to know what your home might be worth? Contact us for a FREE valuation!

Our team is ready to help you sell your home for the highest possible price ASAP

© 2024 My Florida Regional MLS DBA Stellar MLS. All Rights Reserved.
Bought with MICHAEL SAUNDERS & COMPANY






