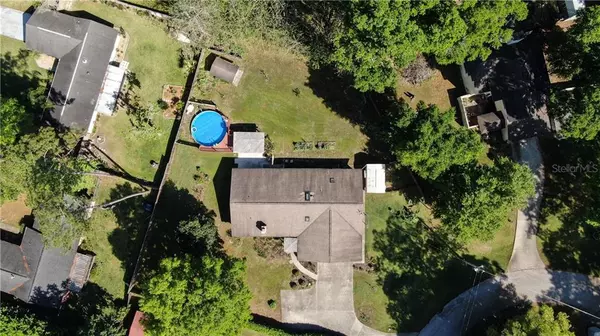$274,900
$274,900
For more information regarding the value of a property, please contact us for a free consultation.
3910 SE 23RD AVE Ocala, FL 34480
3 Beds
2 Baths
2,226 SqFt
Key Details
Sold Price $274,900
Property Type Single Family Home
Sub Type Single Family Residence
Listing Status Sold
Purchase Type For Sale
Square Footage 2,226 sqft
Price per Sqft $123
Subdivision Shadow Woods Add 01
MLS Listing ID OM617386
Sold Date 05/14/21
Bedrooms 3
Full Baths 2
Construction Status No Contingency
HOA Y/N No
Year Built 1985
Annual Tax Amount $3,153
Lot Size 0.480 Acres
Acres 0.48
Lot Dimensions 119x177
New Construction false
Property Description
Come see this large private three bedroom two bath house in the wonderful neighborhood of Shadow Woods. This SE location boasts almost half an acre of landscaped & mostly privacy fenced yard. Yard has many fruit trees and raised beds. The rear corner of the property has a small tool shed, sitting area, and pool. Swing set across two trees is situated in the front corner. Front porch is large enough for a table and rockers from which to enjoy the peaceful surroundings. House situated so that every window looks out to nature. About an acre behind the house is City owned and will never be built on affording more privacy. Upon entering, you walk into a large living area with wood burning fireplace. Enjoy the outdoors from the large under air lanai that looks out to the patio and pool area. The sliding glass doors between living room and Lanai telescope into wall expanding your living space seamlessly or close them off for two separate areas. Beautiful luxury vinyl plank floors compliment the stone of the fireplace. Out back, sit under the Pergola and watch nature, play games or swim in the new partially sunken pool. Pool has variable speed pump with timer. Pool is "puncture proof" and will last for decades, materials cost over $5000. New deck this year. There is a full dining room and eat in kitchen with upgraded light fixtures. The front entry and side entrance have pergola's and provide shade from the sun with climbing plants on them. Many new insulated windows, and a 15 seer AC with special air quality features to include UV sterilizer. The sale includes a new KitchenAid convection oven, a French door refrigerator, and 7500 watt back up portable generator wired to panel with garage hook up. Three sky lights keep things bright inside. Huge laundry room with pantry is perfectly located near garage door entry and kitchen. The new vinyl plank flooring is in the master, living, dining room and 3rd bedroom. Other surfaces are ceramic tile. Home has a split bedroom plan. The master bath has a dual vanity and shower. The second bedroom and it's closet are large and has a door connected to the hall bathroom, almost like a second master. This bathroom has a walk in shower and handicap hand hold with wide openings.
Location
State FL
County Marion
Community Shadow Woods Add 01
Zoning R1
Rooms
Other Rooms Bonus Room, Den/Library/Office, Florida Room, Inside Utility
Interior
Interior Features Eat-in Kitchen, High Ceilings, Skylight(s), Split Bedroom
Heating Central, Electric
Cooling Central Air
Flooring Tile, Vinyl
Fireplace true
Appliance Convection Oven, Dishwasher, Disposal, Electric Water Heater, Refrigerator
Laundry Inside
Exterior
Exterior Feature Fence, Sliding Doors, Storage
Garage Spaces 2.0
Pool Above Ground, Deck
Utilities Available Electricity Connected, Public, Sewer Connected, Water Connected
Waterfront false
Roof Type Shingle
Attached Garage true
Garage true
Private Pool Yes
Building
Lot Description Cleared
Story 1
Entry Level One
Foundation Slab
Lot Size Range 1/4 to less than 1/2
Sewer Public Sewer
Water Public
Structure Type Block,Stucco
New Construction false
Construction Status No Contingency
Others
Senior Community No
Ownership Fee Simple
Acceptable Financing Cash, Conventional, FHA, VA Loan
Listing Terms Cash, Conventional, FHA, VA Loan
Special Listing Condition None
Read Less
Want to know what your home might be worth? Contact us for a FREE valuation!

Our team is ready to help you sell your home for the highest possible price ASAP

© 2024 My Florida Regional MLS DBA Stellar MLS. All Rights Reserved.
Bought with RE/MAX SIGNATURE






