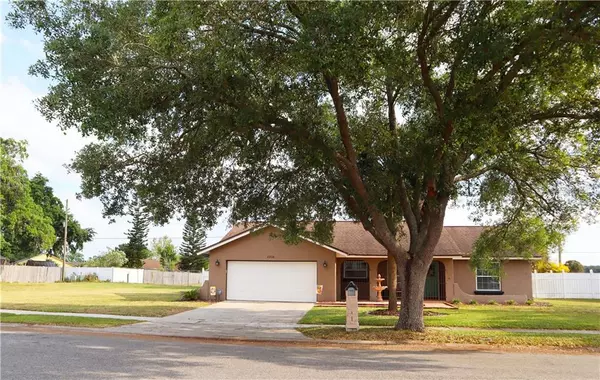$303,000
$299,900
1.0%For more information regarding the value of a property, please contact us for a free consultation.
2216 TURMERIC AVE Orlando, FL 32837
3 Beds
2 Baths
1,372 SqFt
Key Details
Sold Price $303,000
Property Type Single Family Home
Sub Type Single Family Residence
Listing Status Sold
Purchase Type For Sale
Square Footage 1,372 sqft
Price per Sqft $220
Subdivision Pepper Mill Sec 02
MLS Listing ID S5049075
Sold Date 05/13/21
Bedrooms 3
Full Baths 2
Construction Status Financing
HOA Y/N No
Year Built 1983
Annual Tax Amount $2,293
Lot Size 0.350 Acres
Acres 0.35
New Construction false
Property Description
A beautiful 3 bedroom, 2 bathroom waterfront home within the Peppermill Community with an optional HOA. Boasting over 1,200 square feet this home features a private pool with a screen enclosure that is tied into the larger patio to allow for endless entertaining. The fully fenced back yard allows for pets and/or family to enjoy the backyard safely. The split floor plan features the master bedroom and bathroom with and door to the patio. The home has large sliding glass doors that aid in entertaining or enjoying the fresh air. Every room has ceiling fans. The front patio area features a lockable security gate that provides an additional protection from unwanted guests or solicitors. Wood planking is present throughout the living room with tile in the kitchen and bathrooms while carpet is in the bedrooms. The placement of this property ensures there will never be a neighbor to the rear or to the east side of the home. Call today to schedule your private showing of this waterfront, pool home in Peppermill.
Location
State FL
County Orange
Community Pepper Mill Sec 02
Zoning R-1A
Interior
Interior Features Ceiling Fans(s), Eat-in Kitchen, Living Room/Dining Room Combo, Solid Surface Counters, Solid Wood Cabinets, Thermostat, Walk-In Closet(s)
Heating Central, Electric, Heat Pump
Cooling Central Air
Flooring Carpet, Ceramic Tile, Hardwood
Furnishings Unfurnished
Fireplace false
Appliance Dishwasher, Disposal, Electric Water Heater, Exhaust Fan, Range, Range Hood, Refrigerator
Laundry In Garage
Exterior
Exterior Feature Fence, Lighting, Sidewalk, Sliding Doors
Garage Curb Parking, Driveway, Garage Door Opener, Ground Level, On Street
Garage Spaces 2.0
Fence Chain Link, Vinyl
Pool Auto Cleaner, Deck, In Ground, Lighting, Pool Sweep, Screen Enclosure
Utilities Available Cable Connected, Electricity Connected, Phone Available, Sewer Connected, Street Lights, Underground Utilities, Water Connected
Waterfront true
Waterfront Description Pond
View Y/N 1
View Water
Roof Type Shingle
Porch Covered, Enclosed, Patio, Screened
Attached Garage true
Garage true
Private Pool Yes
Building
Lot Description In County, Sidewalk, Paved
Story 1
Entry Level One
Foundation Slab
Lot Size Range 1/4 to less than 1/2
Sewer Public Sewer
Water Public
Architectural Style Spanish/Mediterranean
Structure Type Block
New Construction false
Construction Status Financing
Others
Senior Community No
Ownership Fee Simple
Acceptable Financing Cash, Conventional, FHA, USDA Loan, VA Loan
Listing Terms Cash, Conventional, FHA, USDA Loan, VA Loan
Special Listing Condition None
Read Less
Want to know what your home might be worth? Contact us for a FREE valuation!

Our team is ready to help you sell your home for the highest possible price ASAP

© 2024 My Florida Regional MLS DBA Stellar MLS. All Rights Reserved.
Bought with ATHENS REALTY PROFESSIONALS INC






