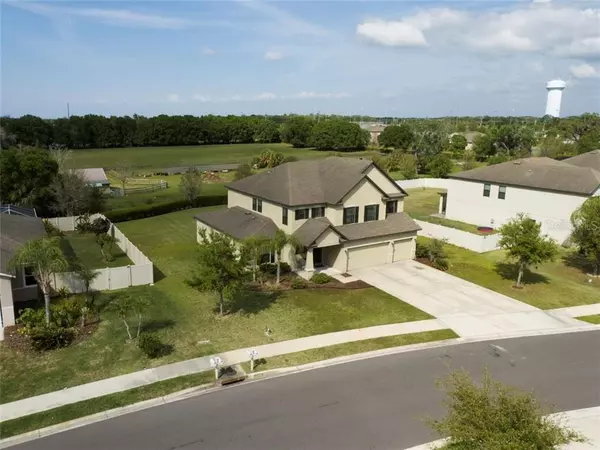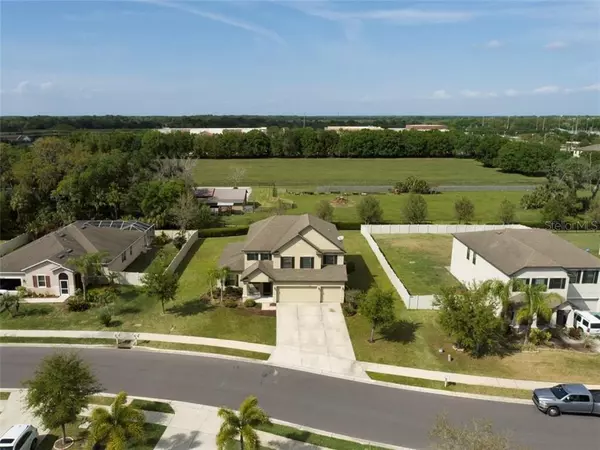$473,000
$450,000
5.1%For more information regarding the value of a property, please contact us for a free consultation.
7316 64TH ST E Palmetto, FL 34221
5 Beds
4 Baths
3,766 SqFt
Key Details
Sold Price $473,000
Property Type Single Family Home
Sub Type Single Family Residence
Listing Status Sold
Purchase Type For Sale
Square Footage 3,766 sqft
Price per Sqft $125
Subdivision Sheffield Glenn
MLS Listing ID A4497891
Sold Date 06/28/21
Bedrooms 5
Full Baths 3
Half Baths 1
Construction Status Financing
HOA Fees $77/qua
HOA Y/N Yes
Year Built 2014
Annual Tax Amount $3,619
Lot Size 0.330 Acres
Acres 0.33
New Construction false
Property Description
This is the home that will check all the boxes for your multi-generational needs! Spacious is the theme of this 2-story home with 5 bedrooms, 3½ baths, and 3 car garage situated on .33 acres. This home is unique in that it features a sizeable mother-in-law suite with kitchenette, en-suite bath, double closet and stack laundry hookup. This suite provides privacy for extended family or an option for a first-floor master. Huge great room open floor plan on the first level with flexible space that could serve as office/den or virtual/home-schooling area. New easy-care Luxury Vinyl Plank flooring throughout compliments the first level. The kitchen has 42” wood cabinets, stainless steel appliances, double oven, water osmosis system, breakfast bar and closet pantry. The 2nd level has a large loft area, ideal for a game-room or home theatre, three additional bedrooms and a large laundry room. The owner’s retreat, also on the 2nd level, offers generous space (19’ x 20’) along with walk-in closet, en-suite bath with dual sinks, shower & free-standing tub. Sheffield Glenn has low HOA fees, no CDD fee and is convenient to I-75 & US 301 for commuting. Desired location with nearby schools, Virgil Mills Elementary & Buffalo Creek Middle School. Buffalo Creek Park is only .3 mile away and includes sports fields, playgrounds, fitness paths, tennis courts, dog park and golf course. Convenient to the Ellenton Outlet mall, river front restaurants and Fort Hamer Park, for boating/ water access. If you’re looking for more space in a great location, this home offers countless possibilities!
Location
State FL
County Manatee
Community Sheffield Glenn
Zoning PDR
Direction E
Rooms
Other Rooms Den/Library/Office, Formal Dining Room Separate, Great Room, Inside Utility, Interior In-Law Suite, Loft
Interior
Interior Features Ceiling Fans(s), In Wall Pest System, Kitchen/Family Room Combo, Solid Wood Cabinets, Walk-In Closet(s)
Heating Central
Cooling Central Air
Flooring Carpet, Vinyl
Furnishings Unfurnished
Fireplace false
Appliance Built-In Oven, Cooktop, Dishwasher, Disposal, Electric Water Heater, Microwave
Laundry Laundry Room, Upper Level
Exterior
Exterior Feature Irrigation System, Sliding Doors
Garage Driveway, Garage Door Opener
Garage Spaces 3.0
Community Features Deed Restrictions, Irrigation-Reclaimed Water, Sidewalks
Utilities Available BB/HS Internet Available, Cable Connected, Electricity Available
Waterfront false
View Trees/Woods
Roof Type Shingle
Attached Garage true
Garage true
Private Pool No
Building
Lot Description In County, Sidewalk
Story 2
Entry Level Two
Foundation Slab
Lot Size Range 1/4 to less than 1/2
Builder Name Maronda
Sewer Public Sewer
Water Public
Structure Type Block,Stucco,Wood Frame
New Construction false
Construction Status Financing
Schools
Elementary Schools Virgil Mills Elementary
Middle Schools Buffalo Creek Middle
High Schools Palmetto High
Others
Pets Allowed Breed Restrictions, Number Limit, Yes
Senior Community No
Pet Size Extra Large (101+ Lbs.)
Ownership Fee Simple
Monthly Total Fees $77
Acceptable Financing Cash, Conventional, FHA, VA Loan
Membership Fee Required Required
Listing Terms Cash, Conventional, FHA, VA Loan
Num of Pet 4
Special Listing Condition None
Read Less
Want to know what your home might be worth? Contact us for a FREE valuation!

Our team is ready to help you sell your home for the highest possible price ASAP

© 2024 My Florida Regional MLS DBA Stellar MLS. All Rights Reserved.
Bought with MVP REALTY ASSOCIATES, LLC






