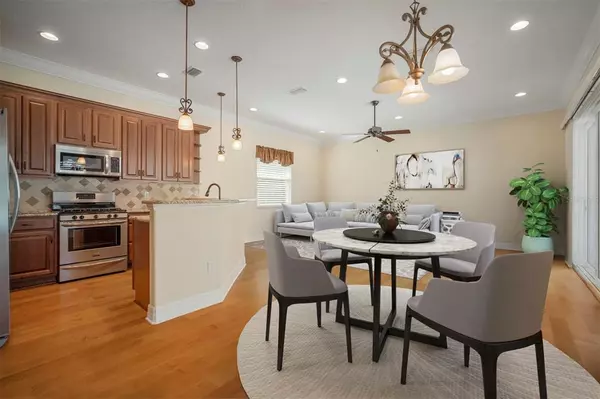$840,000
$840,000
For more information regarding the value of a property, please contact us for a free consultation.
15338 BLACK GOLD LOOP Odessa, FL 33556
6 Beds
4 Baths
4,744 SqFt
Key Details
Sold Price $840,000
Property Type Single Family Home
Sub Type Single Family Residence
Listing Status Sold
Purchase Type For Sale
Square Footage 4,744 sqft
Price per Sqft $177
Subdivision Grey Hawk At Lake Polo Ph 02
MLS Listing ID T3309066
Sold Date 06/29/21
Bedrooms 6
Full Baths 4
Construction Status No Contingency
HOA Fees $158/mo
HOA Y/N Yes
Year Built 2007
Annual Tax Amount $9,223
Lot Size 0.440 Acres
Acres 0.44
New Construction false
Property Description
One or more photo(s) has been virtually staged. MUST SEE NEW LISTING!! There is finally an opportunity to take advantage of owning an existing home that has it all, including the upgrades and features of a new construction home without waiting to be built and has NO CDD FEES! As you first enter the community, you will notice the guarded and gated community for peace of mind security. The community also offer many nice views of multiple ponds and also has a tennis court and the HOA provides mosquito control as well as common grounds maintained. Speaking of the house, the 3 car garage is spacious and has some nice upgrades such as 240 volt plugs for heavy tools, newer tankless rannai hot water heater, some storage cabinets and upgraded sprinkler controls. As you enter from the garage, the first thing you walk into is the great and spacious kitchen with wood cabinets and solid surface counters, any of the appliances that you could ask to make a great prep for cooking and so many cabinets that there is no lack of storage. There is also nice rope lighting on top of the cabinets with plenty of can lights and pendants over the bar area. As you look out from the kitchen you have an awesome 4 panel sliding glass door system that opens fully to the pool area and has a wonderful view of the pool and pond behind the home. The spacious bedrooms in the home allow for any size furniture without feeling cramped and the rooms are on multiple floors. The Master bedroom is on the second level away from everything else and has its own little sitting area off of it or could be used for multiple things with a creative mind. Step out of the exterior door from the master and sit out on the covered balcony and relax. There is a bonus/flex room upstairs that could be used for a variety of things with a small balcony out front of it also. Now it gets better with the FULL IN LAW SUITE with its own separate entrance, 1 bed, 1 bath, full living room, laundry, and full kitchen for the in laws, or guests that come and want privacy. Oh did I mention the 2 brand new air conditioning systems that were just installed in the main house as well as freshly painted interior and exterior!! Nothing needs to be done here to enjoy a comfortable and fun living experience. Better come see it before your chance is gone.
Location
State FL
County Pasco
Community Grey Hawk At Lake Polo Ph 02
Zoning MPUD
Rooms
Other Rooms Bonus Room, Den/Library/Office, Formal Dining Room Separate, Formal Living Room Separate, Interior In-Law Suite
Interior
Interior Features Ceiling Fans(s), Crown Molding, Eat-in Kitchen, High Ceilings, Open Floorplan, Pest Guard System, Solid Surface Counters, Solid Wood Cabinets, Thermostat, Walk-In Closet(s), Window Treatments
Heating Central, Electric, Heat Pump
Cooling Central Air
Flooring Carpet, Tile, Wood
Fireplace false
Appliance Built-In Oven, Cooktop, Dishwasher, Disposal, Dryer, Microwave, Refrigerator, Tankless Water Heater, Washer, Water Filtration System
Laundry Upper Level
Exterior
Exterior Feature Balcony, Irrigation System, Lighting, Outdoor Grill, Sidewalk, Sliding Doors
Garage Garage Door Opener, Garage Faces Side
Garage Spaces 3.0
Fence Other
Pool Gunite, In Ground
Community Features Deed Restrictions, Gated, Sidewalks, Tennis Courts
Utilities Available BB/HS Internet Available, Electricity Connected, Propane, Public, Sewer Connected, Water Connected
Waterfront Description Pond
View Y/N 1
View Water
Roof Type Shingle
Attached Garage true
Garage true
Private Pool Yes
Building
Lot Description Sidewalk
Story 2
Entry Level Two
Foundation Slab
Lot Size Range 1/4 to less than 1/2
Sewer Public Sewer
Water Public
Structure Type Block,Stucco,Wood Frame
New Construction false
Construction Status No Contingency
Schools
Elementary Schools Odessa Elementary
Middle Schools Seven Springs Middle-Po
High Schools J.W. Mitchell High-Po
Others
Pets Allowed Yes
Senior Community No
Ownership Fee Simple
Monthly Total Fees $158
Acceptable Financing Cash, Conventional, VA Loan
Membership Fee Required Required
Listing Terms Cash, Conventional, VA Loan
Num of Pet 2
Special Listing Condition None
Read Less
Want to know what your home might be worth? Contact us for a FREE valuation!

Our team is ready to help you sell your home for the highest possible price ASAP

© 2024 My Florida Regional MLS DBA Stellar MLS. All Rights Reserved.
Bought with PEOPLE'S CHOICE REALTY SVC LLC






