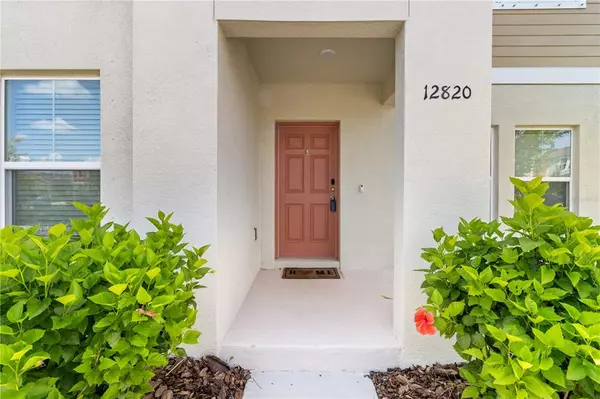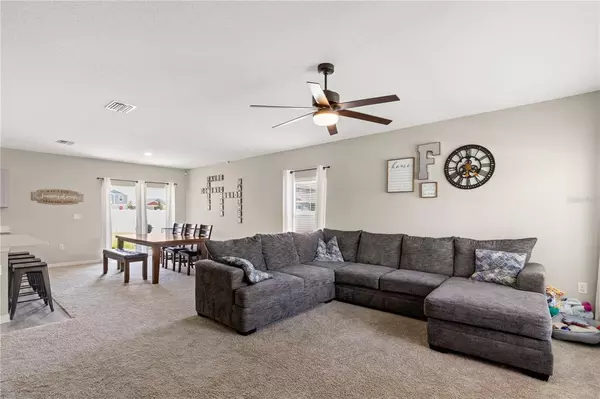$400,000
$400,000
For more information regarding the value of a property, please contact us for a free consultation.
12820 CRESTED IRIS WAY Riverview, FL 33579
5 Beds
4 Baths
2,466 SqFt
Key Details
Sold Price $400,000
Property Type Single Family Home
Sub Type Single Family Residence
Listing Status Sold
Purchase Type For Sale
Square Footage 2,466 sqft
Price per Sqft $162
Subdivision Triple Creek
MLS Listing ID T3319372
Sold Date 08/27/21
Bedrooms 5
Full Baths 3
Half Baths 1
Construction Status Inspections
HOA Fees $5/ann
HOA Y/N Yes
Year Built 2020
Annual Tax Amount $3,185
Lot Size 5,662 Sqft
Acres 0.13
Lot Dimensions 49.6x110
New Construction false
Property Description
ON YOUR MARK! GET SET! GO! Who is going to win this NEARLY NEW and ready for YOU! GORGEOUS 5 Bedroom Home with Loft on a nice Corner Lot! Welcome Home to Triple Creek - Newer community in the Growing South Shore Area. ALL the space you have been looking for located in a BEAUTIFUL COMMUNITY! Open Living Areas with Sunny Living Room, Nice sized Dining Room and Large Kitchen with sleek gray kitchen with upgraded counters and a walk-in pantry. Downstairs also has a Bedroom and a FULL bath. Upstairs you will see the Bonus Loft, four more bedrooms and the laundry room. Bonus Loft lets you create the SPACE you need - play area or home office. Fall in love with this Spacious Master Suite with large bedroom, huge walk-in closet and bath featuring two sinks and shower. Bedroom 2 also has a walk-in closet. Enjoy relaxing outside with the fenced side yard! All of this in TRIPLE CREEK. A popular community in South Shore - near new schools, highways, restaurants, shopping, YMCA, hospitals and more. Community perks include walking trails, playground, clubhouse with fitness center and pool with splash zone. Make your appointment TODAY to see this 5 Bedroom home! HURRY! THIS ONE WILL NOT LAST LONG! HERE TODAY! GONE TOMORROW!
Location
State FL
County Hillsborough
Community Triple Creek
Zoning PD
Rooms
Other Rooms Inside Utility, Loft
Interior
Interior Features Ceiling Fans(s), Dormitorio Principal Arriba, Open Floorplan, Solid Wood Cabinets, Walk-In Closet(s), Window Treatments
Heating Central, Electric
Cooling Central Air
Flooring Carpet, Ceramic Tile, Laminate
Furnishings Unfurnished
Fireplace false
Appliance Dishwasher, Dryer, Microwave, Range, Refrigerator, Washer
Laundry Inside, Laundry Room, Upper Level
Exterior
Exterior Feature Fence, Hurricane Shutters, Sidewalk
Garage Spaces 2.0
Community Features Deed Restrictions, Fitness Center, Playground, Pool, Sidewalks
Utilities Available Cable Connected, Electricity Connected, Public, Underground Utilities
Roof Type Shingle
Attached Garage true
Garage true
Private Pool No
Building
Lot Description Corner Lot, In County, Sidewalk
Entry Level Two
Foundation Slab
Lot Size Range 0 to less than 1/4
Sewer Public Sewer
Water Public
Structure Type Block,Stucco,Wood Frame
New Construction false
Construction Status Inspections
Others
Pets Allowed Yes
Senior Community No
Ownership Fee Simple
Monthly Total Fees $5
Acceptable Financing Cash, Conventional
Membership Fee Required Required
Listing Terms Cash, Conventional
Special Listing Condition None
Read Less
Want to know what your home might be worth? Contact us for a FREE valuation!

Our team is ready to help you sell your home for the highest possible price ASAP

© 2024 My Florida Regional MLS DBA Stellar MLS. All Rights Reserved.
Bought with FUTURE HOME REALTY INC






