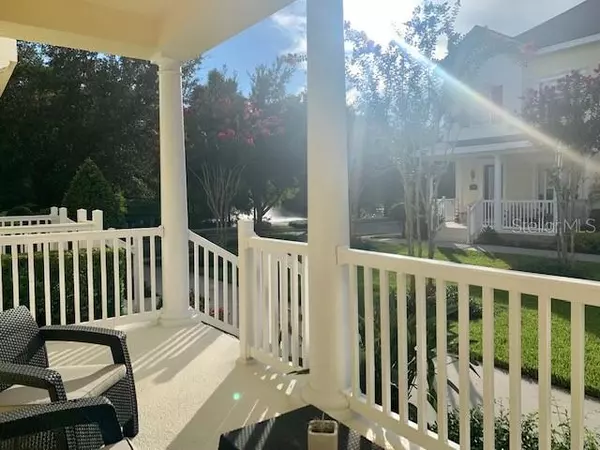$339,000
$337,000
0.6%For more information regarding the value of a property, please contact us for a free consultation.
371 INNISBROOK LN Winter Springs, FL 32708
3 Beds
4 Baths
1,854 SqFt
Key Details
Sold Price $339,000
Property Type Townhouse
Sub Type Townhouse
Listing Status Sold
Purchase Type For Sale
Square Footage 1,854 sqft
Price per Sqft $182
Subdivision Jesups Reserve Twnhms Rep
MLS Listing ID O5964890
Sold Date 10/12/21
Bedrooms 3
Full Baths 3
Half Baths 1
Construction Status Appraisal,Financing,Inspections
HOA Fees $200/mo
HOA Y/N Yes
Year Built 2010
Annual Tax Amount $2,699
Lot Size 1,306 Sqft
Acres 0.03
New Construction false
Property Description
Come see this immaculate 3 story townhouse with the best floor plan in the beautiful community of Jesup's Reserve and having the largest balconies to enjoy! Upon entering you will first find one bedroom with its own full bathroom and walk-in closet and then the stairway leading up to the main living area. Once up stairs you will see the gorgeous wood laminate flooring of the family room and dining room which is open to the kitchen and boasting granite coutertops with a cool tile backsplash, a kitchen island, upgraded stainless steel appliances, solid wood cabinets and a kitchen breakfast bar. There is a half bath and the laundry room on this floor as well, with the seller including the digital state of the art washer and dryer with the home. Head upstairs to the 3rd floor where you will find another bedroom with its own full bathroom, and then the huge master bedroom and walk-in closet all laid with the beautiful wood laminate flooring. The master bathroom has gentleman height dual sinks, a garden tub, and a walk-in shower. LOCATION - LOCATION! If you are looking for a home across the street from a shopping center with a Publix grocery store, fitness center, small businesses, and many restaurants then this is the townhouse for you! Also, you will be zoned for the top rated schools of Winter Springs and the high school is just across the street too. I should mention that the Seminole Trail where you can bike and hike is conveniently located just down the street from Jesup's Reserve along with a Starbucks! So much is offered at this location of Winter Springs plus you are within a short minutes drive to 417 Greenway and HWY 17-92. Only 45-50 minutes to New Smyrna Beach, 30-40 min. to O.I.A, and 15-20 min. to Sanford Airport. Make your showing appointment today!
Location
State FL
County Seminole
Community Jesups Reserve Twnhms Rep
Zoning T-C
Interior
Interior Features Ceiling Fans(s), Living Room/Dining Room Combo, Dormitorio Principal Arriba, Solid Wood Cabinets, Stone Counters, Walk-In Closet(s)
Heating Central
Cooling Central Air
Flooring Carpet, Ceramic Tile, Laminate
Fireplace false
Appliance Dishwasher, Disposal, Dryer, Microwave, Range, Refrigerator, Washer
Laundry Inside, Laundry Room
Exterior
Exterior Feature Balcony, Sidewalk
Garage Curb Parking, Garage Door Opener, Garage Faces Rear, On Street, Open
Garage Spaces 2.0
Community Features Pool, Sidewalks
Utilities Available BB/HS Internet Available, Cable Available, Public
View Y/N 1
View Trees/Woods, Water
Roof Type Shingle
Porch Covered, Front Porch
Attached Garage true
Garage true
Private Pool No
Building
Lot Description Sidewalk
Story 3
Entry Level Three Or More
Foundation Slab
Lot Size Range 0 to less than 1/4
Sewer Public Sewer
Water Public
Structure Type Block,Stucco,Wood Frame
New Construction false
Construction Status Appraisal,Financing,Inspections
Schools
Elementary Schools Keeth Elementary
Middle Schools Indian Trails Middle
High Schools Winter Springs High
Others
Pets Allowed Yes
HOA Fee Include Pool,Maintenance Grounds,Pool
Senior Community No
Ownership Fee Simple
Monthly Total Fees $200
Acceptable Financing Cash, Conventional, FHA, VA Loan
Membership Fee Required Required
Listing Terms Cash, Conventional, FHA, VA Loan
Special Listing Condition None
Read Less
Want to know what your home might be worth? Contact us for a FREE valuation!

Our team is ready to help you sell your home for the highest possible price ASAP

© 2024 My Florida Regional MLS DBA Stellar MLS. All Rights Reserved.
Bought with MARKET CONNECT REALTY LLC






