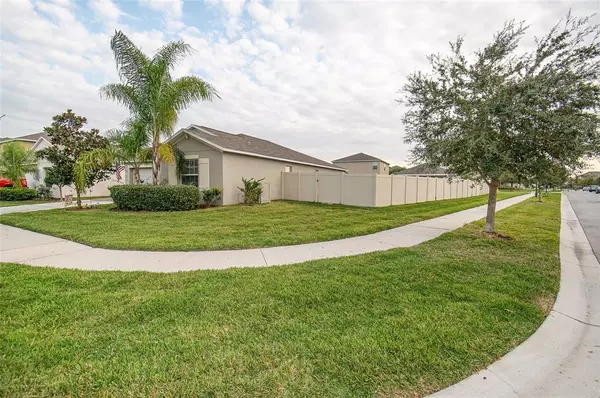$340,000
$325,000
4.6%For more information regarding the value of a property, please contact us for a free consultation.
16801 PEACEFUL VALLEY DR Wimauma, FL 33598
4 Beds
2 Baths
1,933 SqFt
Key Details
Sold Price $340,000
Property Type Single Family Home
Sub Type Single Family Residence
Listing Status Sold
Purchase Type For Sale
Square Footage 1,933 sqft
Price per Sqft $175
Subdivision Sunshine Village Ph 2
MLS Listing ID L4926988
Sold Date 01/18/22
Bedrooms 4
Full Baths 2
Construction Status Inspections
HOA Fees $74/mo
HOA Y/N Yes
Year Built 2016
Annual Tax Amount $5,666
Lot Size 9,147 Sqft
Acres 0.21
New Construction false
Property Description
Welcome Home! There is room for the whole family! With over 1,900 SQFT of living space, this home offers 4 bedrooms, 2 bathrooms, a large screened in patio, and a 2 car garage. This 2016 Lennar home is basically brand new and move in ready, with updated LG kitchen appliances, new tile through out, modern paint colors and fixtures/ceiling fans, and an open, split floor plan. This home is sitting on a large corner lot leaving plenty of room for backyard activities; the backyard is fully fenced in. The owner's suite features an ensuite bath with dual sinks, and large walk-in closet. The guest rooms are all nice sized. Enjoy the amenities in this great community: community pool, splash pool; playground, clubhouse and tennis courts. About 10 minutes to I-75 and 20 minutes from the beach. Nearby you will also find shopping, restaurants, entertainment and fishing, dog parks, biking and walking trails. Schedule your showing today!
Location
State FL
County Hillsborough
Community Sunshine Village Ph 2
Zoning PD
Interior
Interior Features Ceiling Fans(s), Eat-in Kitchen, High Ceilings, Kitchen/Family Room Combo, Master Bedroom Main Floor, Open Floorplan, Split Bedroom, Walk-In Closet(s)
Heating Central
Cooling Central Air
Flooring Carpet, Ceramic Tile
Fireplace false
Appliance Convection Oven, Dishwasher, Refrigerator
Exterior
Exterior Feature Hurricane Shutters, Irrigation System, Sidewalk
Garage Spaces 2.0
Fence Vinyl
Utilities Available Cable Connected, Electricity Connected, Water Connected
Roof Type Shingle
Porch Covered, Patio, Porch, Rear Porch, Screened
Attached Garage true
Garage true
Private Pool No
Building
Lot Description Corner Lot, Sidewalk
Story 1
Entry Level One
Foundation Slab
Lot Size Range 0 to less than 1/4
Builder Name Lennar
Sewer Public Sewer
Water None
Structure Type Block
New Construction false
Construction Status Inspections
Schools
Elementary Schools Reddick Elementary School
Middle Schools Shields-Hb
High Schools Sumner High School
Others
Pets Allowed Yes
Senior Community No
Ownership Fee Simple
Monthly Total Fees $74
Acceptable Financing Cash, Conventional, FHA, VA Loan
Membership Fee Required Required
Listing Terms Cash, Conventional, FHA, VA Loan
Special Listing Condition None
Read Less
Want to know what your home might be worth? Contact us for a FREE valuation!

Our team is ready to help you sell your home for the highest possible price ASAP

© 2024 My Florida Regional MLS DBA Stellar MLS. All Rights Reserved.
Bought with ENTERA REALTY LLC






