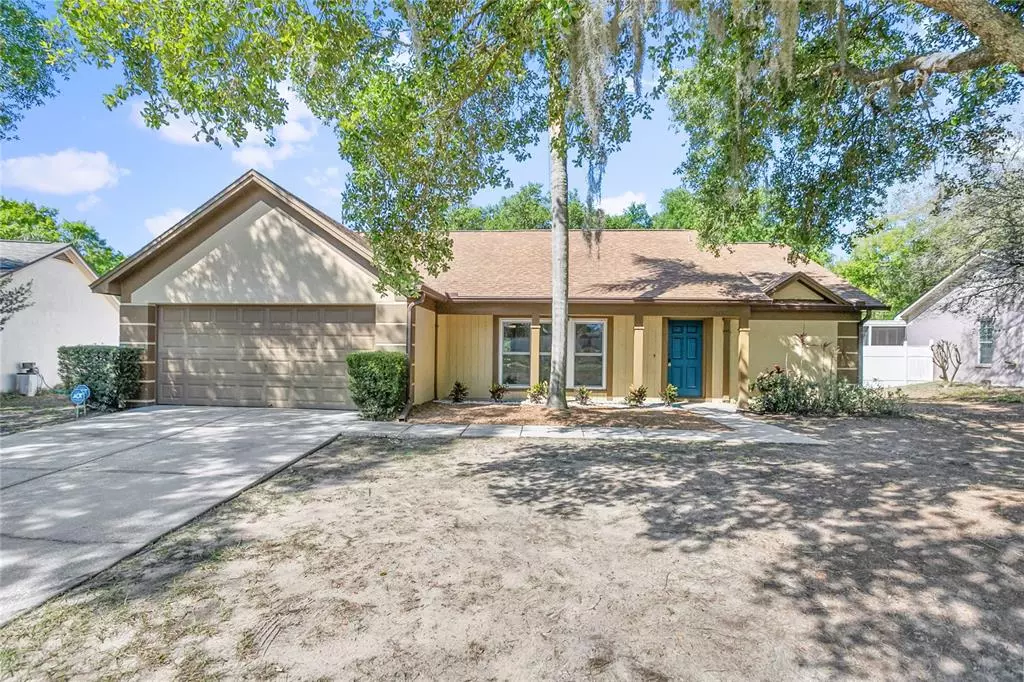$395,000
$350,000
12.9%For more information regarding the value of a property, please contact us for a free consultation.
10437 DEEPBROOK DR Riverview, FL 33569
3 Beds
2 Baths
1,643 SqFt
Key Details
Sold Price $395,000
Property Type Single Family Home
Sub Type Single Family Residence
Listing Status Sold
Purchase Type For Sale
Square Footage 1,643 sqft
Price per Sqft $240
Subdivision Boyette Spgs Sec A Un #4
MLS Listing ID T3362187
Sold Date 04/27/22
Bedrooms 3
Full Baths 2
Construction Status Financing,Inspections
HOA Y/N No
Year Built 1990
Annual Tax Amount $1,665
Lot Size 0.290 Acres
Acres 0.29
Lot Dimensions 80x158
New Construction false
Property Description
Welcome home to your lovely and upgraded slice of paradise on over 1/4 acre in Riverview! This 3 bedroom, 2 bath, 2 car garage home is zoned for A rated Newsome High School and has NO CDD and a very LOW OPTIONAL HOA (only $30/year!) A cheerful and freshly painted blue front door greets you as you approach the freshly landscaped front porch. As you step into the home, you will notice how light, bright, and clean this home is as all of the walls & even the closets have just been freshly painted! Don't like carpet? No worries...this home was upgraded with wood-look porcelain tile in 2019 that runs throughout the entire home! Adjacent to the foyer is the flex room, which can be used as a large formal living room, a living/formal dining room combo, a dining room/office combo, or a den/playroom area...the possibilities are endless! Just beyond the foyer is the heart of the home... your open concept family room, kitchen, and kitchen cafe area. French doors in the cafe open to your extended, FULLY SCREENED LANAI and backyard oasis with NO REAR NEIGHBORS, overlooking beautiful, peaceful & quiet conservation. Your backyard is HUGE and fully fenced, with plenty of room to add a pool and still have room to play & for Fido to run...the property line even extends beyond the back fence! Back inside, your kitchen includes an elevated breakfast bar with added room for seating, side by side refrigerator, smooth-top electric range and oven, dishwasher, and stainless microwave. The family room features vaulted ceilings, making this space feel even larger, and includes a wood-burning fireplace for those cozy Florida winter evenings. Just beyond the family room is your spacious Master Suite, which includes vaulted ceilings and French doors that lead to the screened-in lanai. Just WAIT until you see the en-suite Master Bath! This space has just been upgraded and includes BRAND NEW vanities, each with their own sink; remodeled shower complete with subway tile, pebble style floor, and glass shower doors; BRAND NEW mirrors & light fixtures; and BRAND NEW medicine cabinets. Just beyond the Master Bath is your large walk-in closet. Back on the other side of the home & just off the kitchen are the convenient laundry room, which also leads to the garage, as well as two ample sized secondary bedrooms, with a full bathroom in between. This bathroom not only includes a BRAND NEW faucet, but also has a door that leads to the screened-in lanai, making this a great POOL BATH if you would like to add a pool! Other upgrades to the home include double hung glazed argon gas Energy Star Hurricane impact windows (2012); NEW screens and doors for the lanai (2021); several BRAND NEW light fixtures (2022); BRAND NEW cabinet hardware (2022); BRAND NEW oil rubbed bronze doorknobs (2022); BRAND NEW blinds in the family room and secondary bedrooms (2022); NEWER roof (2011); pull-down stairs that lead to the attic; and ceiling fans throughout. EXCELLENT location in highly desired Boyette Springs, off Boyette Rd w/ EASY ACCESS to I-75, 301, the Crosstown & Bloomingdale. Boyette Springs amenities include a community playground, park, nature trails, and the much loved Boyette Springs Elementary School located right inside the neighborhood. Close to shopping, dining & more!
Location
State FL
County Hillsborough
Community Boyette Spgs Sec A Un #4
Zoning PD
Interior
Interior Features Ceiling Fans(s), High Ceilings, Master Bedroom Main Floor, Open Floorplan, Solid Surface Counters, Solid Wood Cabinets, Walk-In Closet(s), Window Treatments
Heating Central
Cooling Central Air
Flooring Tile
Fireplace true
Appliance Dishwasher, Dryer, Microwave, Range, Refrigerator, Washer
Exterior
Exterior Feature Fence
Garage Spaces 2.0
Utilities Available Electricity Available, Electricity Connected, Sewer Available, Sewer Connected, Street Lights, Water Available, Water Connected
Roof Type Shingle
Attached Garage true
Garage true
Private Pool No
Building
Story 1
Entry Level One
Foundation Slab
Lot Size Range 1/4 to less than 1/2
Sewer Public Sewer
Water Public
Structure Type Block, Stucco
New Construction false
Construction Status Financing,Inspections
Schools
Elementary Schools Boyette Springs-Hb
Middle Schools Rodgers-Hb
High Schools Newsome-Hb
Others
Pets Allowed Yes
Senior Community No
Ownership Fee Simple
Acceptable Financing Cash, Conventional, FHA, VA Loan
Listing Terms Cash, Conventional, FHA, VA Loan
Special Listing Condition None
Read Less
Want to know what your home might be worth? Contact us for a FREE valuation!

Our team is ready to help you sell your home for the highest possible price ASAP

© 2024 My Florida Regional MLS DBA Stellar MLS. All Rights Reserved.
Bought with BHHS FLORIDA PROPERTIES GROUP






