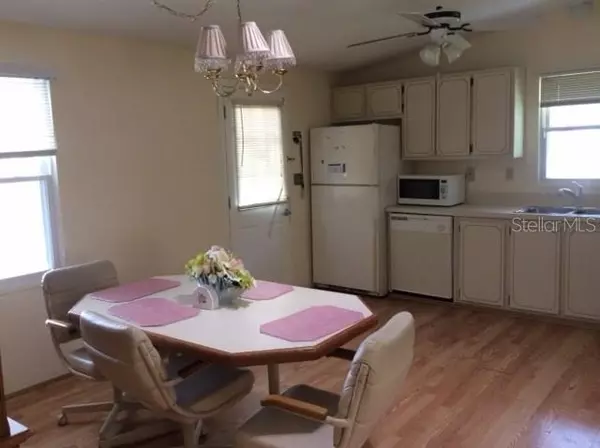$169,000
$179,000
5.6%For more information regarding the value of a property, please contact us for a free consultation.
905 ORCHID ST The Villages, FL 32159
2 Beds
2 Baths
1,040 SqFt
Key Details
Sold Price $169,000
Property Type Manufactured Home
Sub Type Manufactured Home - Post 1977
Listing Status Sold
Purchase Type For Sale
Square Footage 1,040 sqft
Price per Sqft $162
Subdivision Lady Lake Orange Blossom Gardens Unit 08
MLS Listing ID U8159338
Sold Date 07/08/22
Bedrooms 2
Full Baths 2
Construction Status Appraisal,Financing,Inspections
HOA Fees $157/mo
HOA Y/N Yes
Originating Board Stellar MLS
Year Built 1987
Annual Tax Amount $2,139
Lot Size 5,227 Sqft
Acres 0.12
Lot Dimensions 60x90
New Construction false
Property Description
Welcome to The Villages! Walk in the door to your new home, everything is ready for you to jump right in to enjoy the lifestyle and everything the Villages has to offer. This 2 bed/2 bath home is less than a half mile from the beautiful Orange Blossom Country Club and Championship Golf Course. Invite your company to your new home, the guest suite has its own comfy seating area, including 2 separate closets. Bring your golf cart, this home has its own Golf cart garage! Off the carport there is an enclosed laundry room and workshop! Covered parking in the carport or set up your own outdoor kitchen for grilling and chilling. The location is convenient for all your shopping needs, every store you can imagine is in the area,short golf cart ride across the bridge and join all the excitement of Spanish Springs town center or walk up to the Beautiful Country club with its beautiful waterfall pool/hot tub. TURN KEY AND NO BOND PAYMENT.
Location
State FL
County Lake
Community Lady Lake Orange Blossom Gardens Unit 08
Zoning MX-8
Rooms
Other Rooms Florida Room
Interior
Interior Features Ceiling Fans(s), Eat-in Kitchen, High Ceilings, Master Bedroom Main Floor, Skylight(s), Walk-In Closet(s)
Heating Central, Electric
Cooling Central Air
Flooring Carpet, Laminate, Tile
Furnishings Turnkey
Fireplace false
Appliance Dishwasher, Dryer, Microwave, Range, Range Hood, Refrigerator, Washer
Laundry Laundry Room, Outside
Exterior
Exterior Feature Irrigation System, Sliding Doors
Garage Golf Cart Garage, Golf Cart Parking, Workshop in Garage
Community Features Gated, Golf Carts OK, Golf
Utilities Available Electricity Connected, Public, Sewer Connected, Water Connected
Roof Type Shingle
Porch Covered, Enclosed, Screened, Side Porch
Garage false
Private Pool No
Building
Lot Description Near Golf Course
Story 1
Entry Level One
Foundation Crawlspace
Lot Size Range 0 to less than 1/4
Sewer Public Sewer
Water Public
Structure Type Vinyl Siding
New Construction false
Construction Status Appraisal,Financing,Inspections
Others
Pets Allowed Yes
Senior Community Yes
Ownership Fee Simple
Monthly Total Fees $157
Acceptable Financing Cash, Conventional
Membership Fee Required Required
Listing Terms Cash, Conventional
Special Listing Condition None
Read Less
Want to know what your home might be worth? Contact us for a FREE valuation!

Our team is ready to help you sell your home for the highest possible price ASAP

© 2024 My Florida Regional MLS DBA Stellar MLS. All Rights Reserved.
Bought with CHARLES RUTENBERG REALTY ORLANDO






