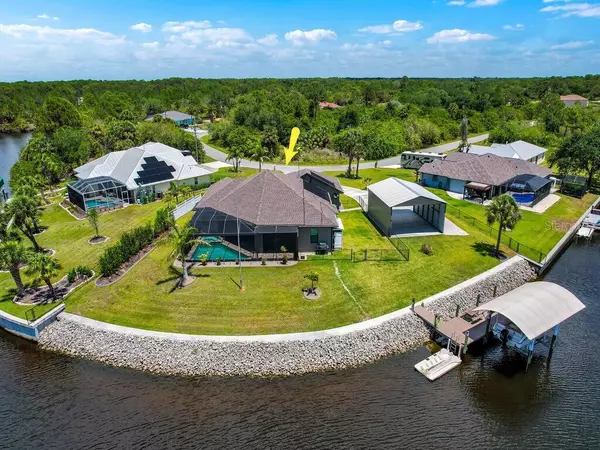$1,049,000
$1,049,000
For more information regarding the value of a property, please contact us for a free consultation.
12288 CORPORAL CIR Port Charlotte, FL 33953
3 Beds
2 Baths
1,893 SqFt
Key Details
Sold Price $1,049,000
Property Type Single Family Home
Sub Type Single Family Residence
Listing Status Sold
Purchase Type For Sale
Square Footage 1,893 sqft
Price per Sqft $554
Subdivision Port Charlotte Sub Sec 55
MLS Listing ID A4533694
Sold Date 07/27/22
Bedrooms 3
Full Baths 2
Construction Status No Contingency
HOA Y/N No
Originating Board Stellar MLS
Year Built 2018
Annual Tax Amount $4,441
Lot Size 0.590 Acres
Acres 0.59
New Construction false
Property Description
Stunning waterfront home! Breathtaking views of 4 intersecting Gulf access canals w/ 190 ft of water frontage on a 1/2 acre+ lot. This is a gorgeous custom built pool/spa home w/ luxury features throughout- elegant French door entry, tile throughout, 10ft+ ceilings, 8ft doors, 90 degree disappearing sliding doors lead you to outdoor living space, pool and spa (solar & propane heated), custom trim, designer light fixtures & fans, picture window screening on lanai, open concept kitchen (w/ 42" solid wood soft close cabinets, tiled backsplash, granite counters, stainless appliances), great room w/ double tray ceiling, & much more! Tranquility at its finest whether sitting by the pool, gazing at the spectacular canal view or watching the fish in the 240 gallon saltwater tank recessed into a stone wall. Outside is large composite dock w/ floating dock, covered 10K lb boat lift w/ overhead lighting, 10 minutes to open water. RV carport w/ 50 amp service, fenced-in dog run area, pavers on wide drive, whole house generator hook up, whole house R/O system, and security system w/ 9 cameras. Breathtaking and ONE OF A KIND! Room Feature: Linen Closet In Bath (Primary Bedroom).
Location
State FL
County Charlotte
Community Port Charlotte Sub Sec 55
Zoning RSF3.5
Interior
Interior Features Built-in Features, Ceiling Fans(s), High Ceilings, Kitchen/Family Room Combo, Primary Bedroom Main Floor, Open Floorplan, Split Bedroom, Stone Counters, Thermostat, Walk-In Closet(s), Window Treatments
Heating Electric
Cooling Central Air
Flooring Ceramic Tile
Fireplace false
Appliance Dishwasher, Disposal, Dryer, Electric Water Heater, Kitchen Reverse Osmosis System, Microwave, Range, Range Hood, Refrigerator, Washer, Whole House R.O. System
Laundry Laundry Room
Exterior
Exterior Feature Irrigation System, Sliding Doors, Storage
Garage Boat, Covered, Driveway, Garage Door Opener, Guest, Oversized, RV Carport
Garage Spaces 3.0
Pool Gunite, Heated, In Ground, Screen Enclosure
Utilities Available Cable Connected, Electricity Connected
Waterfront true
Waterfront Description Canal - Saltwater
View Y/N 1
Water Access 1
Water Access Desc Canal - Saltwater
View Water
Roof Type Shingle
Porch Covered, Patio, Screened
Attached Garage true
Garage true
Private Pool Yes
Building
Story 1
Entry Level One
Foundation Slab
Lot Size Range 1/2 to less than 1
Sewer Septic Tank
Water Well
Structure Type Block,Stone,Stucco
New Construction false
Construction Status No Contingency
Others
Senior Community No
Ownership Fee Simple
Acceptable Financing Cash, Conventional
Listing Terms Cash, Conventional
Special Listing Condition None
Read Less
Want to know what your home might be worth? Contact us for a FREE valuation!

Our team is ready to help you sell your home for the highest possible price ASAP

© 2024 My Florida Regional MLS DBA Stellar MLS. All Rights Reserved.
Bought with STELLAR NON-MEMBER OFFICE






