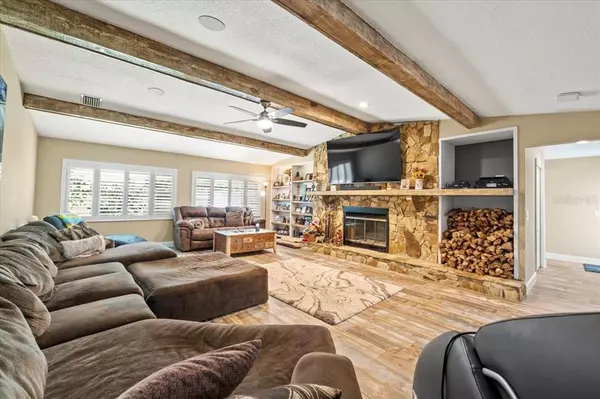$720,000
$730,000
1.4%For more information regarding the value of a property, please contact us for a free consultation.
1605 MAGDALENE MANOR DR Tampa, FL 33613
4 Beds
3 Baths
3,041 SqFt
Key Details
Sold Price $720,000
Property Type Single Family Home
Sub Type Single Family Residence
Listing Status Sold
Purchase Type For Sale
Square Footage 3,041 sqft
Price per Sqft $236
Subdivision Lake Magdalene Manors
MLS Listing ID T3392812
Sold Date 09/12/22
Bedrooms 4
Full Baths 3
Construction Status Financing,Inspections
HOA Fees $50/qua
HOA Y/N Yes
Originating Board Stellar MLS
Year Built 1983
Annual Tax Amount $6,945
Lot Size 10,454 Sqft
Acres 0.24
Lot Dimensions 90x120
New Construction false
Property Description
Exquisite, recently renovated home in the wonderful tree lined neighborhood of Lake Magdalene Manors, which is described by neighbors as a "hidden gem" and "best kept secret". This lovely home features a gourmet kitchen with new counter tops, and overlooks a spacious family room with a very large wood burning fireplace. Beautiful new floors throughout the home and attractive plantation shutters. The owners have installed new windows since purchasing the home, a new roof was installed in 2019 and the home comes with a whole house generator. Deluxe master suite with very large walk-in closets and updated master bath. Beautiful dining room overlooks a beautifully landscaped front yard with large grandfather oaks. The interior of the home has been recently painted, and the new surround sound system adds to your enjoyment. Beautiful pool with new pavers and covered lanai overlook the private landscaped back yard. Lake Magdalene Manors has a private clubhouse for social gatherings with a nice playground and tennis courts. Must see to appreciate!!
Location
State FL
County Hillsborough
Community Lake Magdalene Manors
Zoning RSC-4
Rooms
Other Rooms Breakfast Room Separate, Formal Living Room Separate, Great Room, Inside Utility
Interior
Interior Features Attic Ventilator, Built-in Features, Ceiling Fans(s), Eat-in Kitchen, L Dining, Master Bedroom Main Floor, Open Floorplan, Solid Surface Counters, Solid Wood Cabinets, Split Bedroom, Stone Counters, Thermostat, Vaulted Ceiling(s), Walk-In Closet(s), Window Treatments
Heating Central, Electric
Cooling Central Air
Flooring Vinyl
Fireplaces Type Family Room, Wood Burning
Fireplace true
Appliance Built-In Oven, Convection Oven, Dishwasher, Disposal, Electric Water Heater, Exhaust Fan, Range, Range Hood, Refrigerator, Water Filtration System, Water Purifier, Whole House R.O. System, Wine Refrigerator
Laundry Inside, Laundry Room
Exterior
Exterior Feature French Doors, Irrigation System, Rain Gutters, Sidewalk, Sliding Doors, Sprinkler Metered
Garage Garage Door Opener, Oversized
Garage Spaces 2.0
Fence Fenced, Wire, Wood
Pool Chlorine Free, Heated, In Ground, Lap, Lighting, Pool Sweep, Salt Water, Screen Enclosure, Tile
Community Features Deed Restrictions, Golf Carts OK, Park, Playground, Sidewalks, Special Community Restrictions, Tennis Courts
Utilities Available Cable Available, Electricity Available, Electricity Connected, Fiber Optics, Phone Available, Public, Sewer Connected, Street Lights, Underground Utilities, Water Available, Water Connected
Amenities Available Clubhouse, Playground, Tennis Court(s)
Waterfront false
View Trees/Woods
Roof Type Shingle
Attached Garage true
Garage true
Private Pool Yes
Building
Lot Description In County, Sidewalk, Paved
Story 1
Entry Level One
Foundation Slab
Lot Size Range 0 to less than 1/4
Sewer Public Sewer
Water Public
Architectural Style Ranch
Structure Type Block, Stone, Wood Frame
New Construction false
Construction Status Financing,Inspections
Others
Pets Allowed Yes
HOA Fee Include Recreational Facilities
Senior Community No
Ownership Fee Simple
Monthly Total Fees $50
Acceptable Financing Cash, Conventional
Membership Fee Required Required
Listing Terms Cash, Conventional
Special Listing Condition None
Read Less
Want to know what your home might be worth? Contact us for a FREE valuation!

Our team is ready to help you sell your home for the highest possible price ASAP

© 2024 My Florida Regional MLS DBA Stellar MLS. All Rights Reserved.
Bought with ENGEL & VOLKERS SOUTH TAMPA






