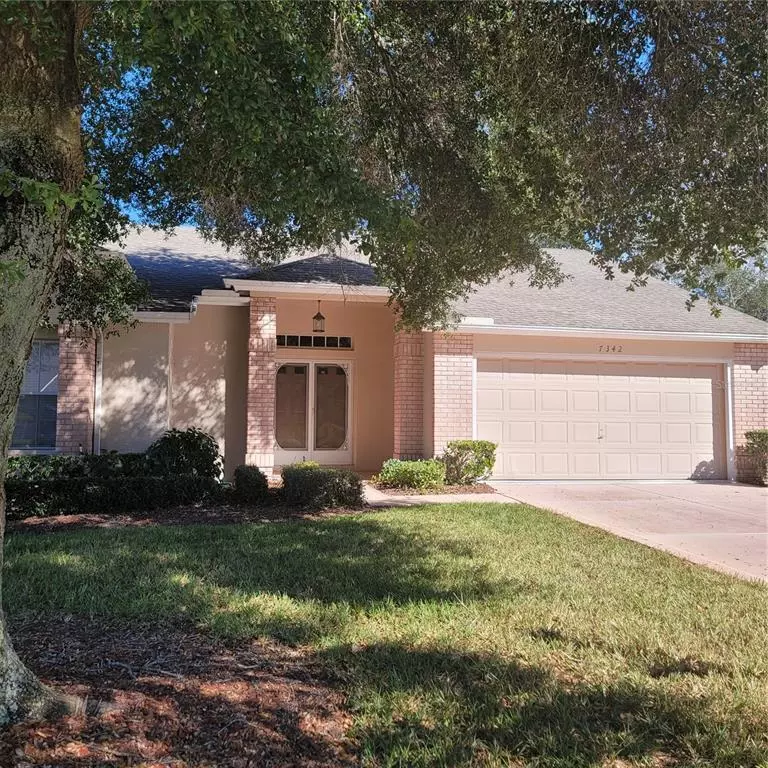$300,000
$305,000
1.6%For more information regarding the value of a property, please contact us for a free consultation.
7342 WILLOW BROOK DR Spring Hill, FL 34606
2 Beds
2 Baths
1,593 SqFt
Key Details
Sold Price $300,000
Property Type Single Family Home
Sub Type Villa
Listing Status Sold
Purchase Type For Sale
Square Footage 1,593 sqft
Price per Sqft $188
Subdivision Timber Pines
MLS Listing ID U8180446
Sold Date 12/28/22
Bedrooms 2
Full Baths 2
Condo Fees $111
Construction Status Inspections
HOA Fees $291/mo
HOA Y/N Yes
Originating Board Stellar MLS
Year Built 1997
Annual Tax Amount $1,339
Lot Size 5,662 Sqft
Acres 0.13
New Construction false
Property Description
This is a remediated sinkhole property. Real estate is LOCATION, LOCATION, LOCATION. This is a 2 bedroom, 2 bath, 2 car garage VILLA
that only has 1 side neighbor. This property is at the end of the cul de sac.. no traffic except for the neighbors and the birds that you will see and hear. If you are looking for a home to put your own touches on... this is the serene place for you. Hot water tank approx 2020, AC 2017, New Roof November 2022. Property is being sold semi furnished for the convenience of the seller. This community - NO DOGS - but does have cable and WIFI, this village also has it's own pool besides the 2 main pools. Timber Pines is a 55+ Premier Golfing Community boasting 4 golf courses, Country Club, Restaurant, Performing Arts Center, Activity Center. New Physical Fitness Center, Billiards, Tennis, # 1 in Nation Pickle Ball Courts, Yoga classes, dog park, over 100 clubs and so much more. Included in HOA: Spectrum cable boxes and highest speed internet is included. This private Villa won't last.
Location
State FL
County Hernando
Community Timber Pines
Zoning PDP
Rooms
Other Rooms Inside Utility
Interior
Interior Features Cathedral Ceiling(s), Ceiling Fans(s), Eat-in Kitchen, Living Room/Dining Room Combo, Master Bedroom Main Floor, Split Bedroom, Walk-In Closet(s)
Heating Central, Electric
Cooling Central Air
Flooring Carpet, Ceramic Tile
Furnishings Partially
Fireplace false
Appliance Dishwasher, Disposal, Dryer, Electric Water Heater, Microwave, Range, Refrigerator, Washer
Laundry Inside, Laundry Room
Exterior
Exterior Feature Private Mailbox, Rain Gutters, Sliding Doors
Garage Driveway, Garage Door Opener
Garage Spaces 2.0
Pool Heated, In Ground
Community Features Association Recreation - Owned, Clubhouse, Deed Restrictions, Fitness Center, Gated, Golf Carts OK, Golf, No Truck/RV/Motorcycle Parking, Pool, Sidewalks, Tennis Courts
Utilities Available Cable Available, Electricity Connected, Public, Sewer Connected, Street Lights, Water Connected
Amenities Available Basketball Court, Cable TV, Clubhouse, Fence Restrictions, Fitness Center, Gated, Golf Course, Maintenance, Pickleball Court(s), Pool, Recreation Facilities, Security, Shuffleboard Court, Spa/Hot Tub, Storage, Tennis Court(s), Vehicle Restrictions
View Trees/Woods
Roof Type Shingle
Porch Covered, Front Porch
Attached Garage true
Garage true
Private Pool No
Building
Lot Description Corner Lot, Cul-De-Sac, Private, Street Dead-End
Story 1
Entry Level One
Foundation Block
Lot Size Range 0 to less than 1/4
Sewer Public Sewer
Water Public
Structure Type Block, Concrete
New Construction false
Construction Status Inspections
Others
Pets Allowed No
HOA Fee Include Guard - 24 Hour, Cable TV, Pool, Internet, Maintenance Structure, Maintenance Grounds, Pest Control, Pool, Recreational Facilities, Security
Senior Community Yes
Ownership Fee Simple
Monthly Total Fees $693
Acceptable Financing Cash, Conventional
Membership Fee Required Required
Listing Terms Cash, Conventional
Special Listing Condition None
Read Less
Want to know what your home might be worth? Contact us for a FREE valuation!

Our team is ready to help you sell your home for the highest possible price ASAP

© 2024 My Florida Regional MLS DBA Stellar MLS. All Rights Reserved.
Bought with STELLAR NON-MEMBER OFFICE






