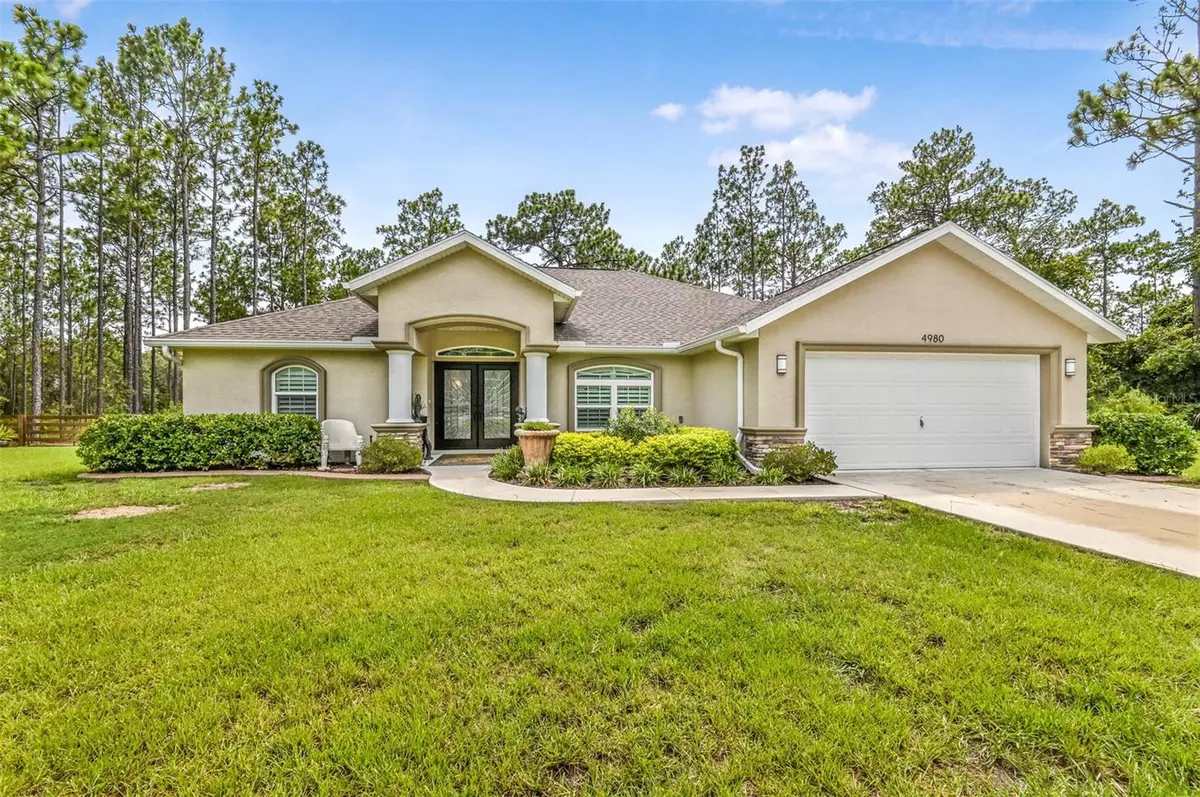$520,000
$529,000
1.7%For more information regarding the value of a property, please contact us for a free consultation.
4980 N PERSIMMON DR Beverly Hills, FL 34465
3 Beds
2 Baths
2,092 SqFt
Key Details
Sold Price $520,000
Property Type Single Family Home
Sub Type Single Family Residence
Listing Status Sold
Purchase Type For Sale
Square Footage 2,092 sqft
Price per Sqft $248
Subdivision Pine Ridge
MLS Listing ID OM661075
Sold Date 10/16/23
Bedrooms 3
Full Baths 2
HOA Fees $7/ann
HOA Y/N Yes
Originating Board Stellar MLS
Year Built 2018
Annual Tax Amount $1,789
Lot Size 1.060 Acres
Acres 1.06
Lot Dimensions 185x250
New Construction false
Property Description
Finding just the right home is typically the process of eliminating all the homes that just don’t send you the right vibe. This home is exactly the opposite of that experience, starting at the Mahogany front door with a unique inset design of cut lead glass that diffuses the light to all corners of the room. Once inside your senses are overwhelmed with the designer inspired color palette from the wood plank ceramic tile to the dynamic contrast within the granite counter tops. Beyond the custom made 4.5-inch Plantation shutters throughout, designer valance and Hunter Douglas sliding panels across the triple sliding glass doors lies the covered lanai overlooking the screen-caged pool and landscaped backyard. Fenced backyard with “no dig” wire fencing just below the surface. Kitchen upgrades include an additional Island for increased storage including a dedicated trash receptacle cabinet, dual-height granite tops for bar seating, double wall ovens and separate cooktop. The owner’s suite is an oasis unto itself with slider out to the lanai and pool along with a huge walk-in closet, dual sinks, garden tub and separate shower. No pass-through laundry room either! So many upgrades throughout this home that you’ll just have to come see for yourself, but hurry before it’s gone!
Location
State FL
County Citrus
Community Pine Ridge
Zoning RUR
Interior
Interior Features Cathedral Ceiling(s), Ceiling Fans(s), Eat-in Kitchen, Kitchen/Family Room Combo, Master Bedroom Main Floor, Open Floorplan, Solid Wood Cabinets, Split Bedroom, Stone Counters, Walk-In Closet(s), Window Treatments
Heating Heat Pump
Cooling Central Air
Flooring Carpet, Ceramic Tile
Fireplace false
Appliance Built-In Oven, Convection Oven, Cooktop, Dishwasher, Disposal, Dryer, Electric Water Heater, Exhaust Fan, Microwave, Range Hood, Refrigerator, Washer
Laundry Inside, Laundry Room
Exterior
Exterior Feature Irrigation System, Rain Gutters, Sliding Doors, Sprinkler Metered
Garage Driveway, Garage Door Opener, Guest
Garage Spaces 2.0
Fence Board, Wire, Wood
Pool Gunite, In Ground, Salt Water
Community Features Deed Restrictions, Stable(s), Playground, Tennis Courts
Utilities Available Cable Connected, Electricity Connected, Sprinkler Meter, Water Connected
Amenities Available Clubhouse, Fence Restrictions, Horse Stables, Playground, Shuffleboard Court, Tennis Court(s), Trail(s)
View Pool, Trees/Woods
Roof Type Shingle
Porch Covered, Front Porch
Attached Garage true
Garage true
Private Pool Yes
Building
Story 1
Entry Level One
Foundation Slab
Lot Size Range 1 to less than 2
Sewer Septic Tank
Water Public
Architectural Style Contemporary, Ranch
Structure Type Block, Stucco
New Construction false
Schools
Elementary Schools Central Ridge Elementary School
Middle Schools Citrus Springs Middle School
High Schools Crystal River High School
Others
Pets Allowed Yes
HOA Fee Include Escrow Reserves Fund, Insurance, Management, Recreational Facilities
Senior Community No
Ownership Fee Simple
Monthly Total Fees $7
Acceptable Financing Cash, Conventional, VA Loan
Membership Fee Required Required
Listing Terms Cash, Conventional, VA Loan
Special Listing Condition None
Read Less
Want to know what your home might be worth? Contact us for a FREE valuation!

Our team is ready to help you sell your home for the highest possible price ASAP

© 2024 My Florida Regional MLS DBA Stellar MLS. All Rights Reserved.
Bought with ERA AMERICAN SUNCOAST REALTY






