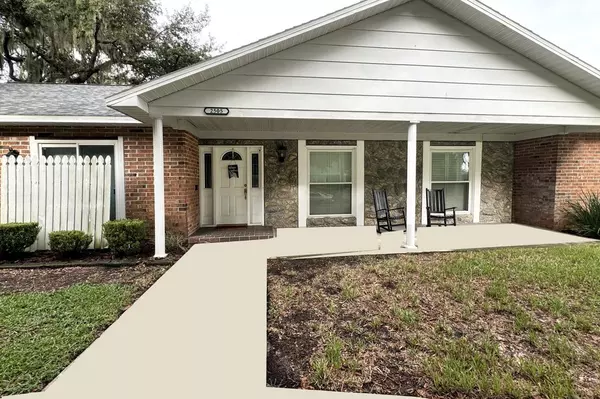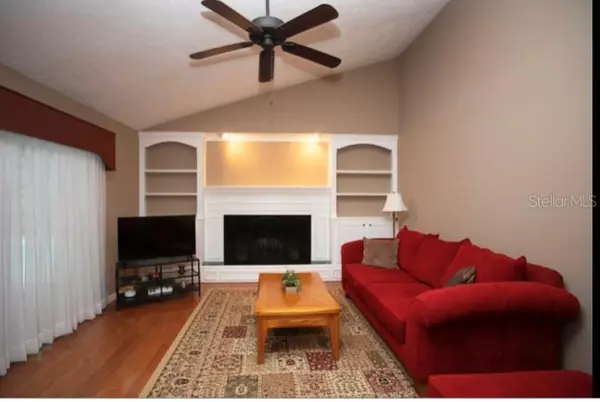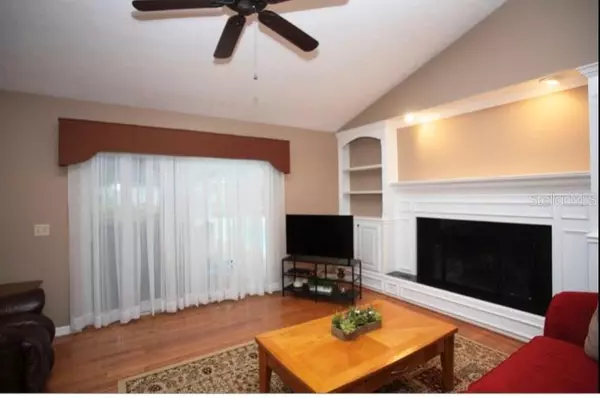$500,000
$539,900
7.4%For more information regarding the value of a property, please contact us for a free consultation.
2505 COLLEGE HILL DR Brandon, FL 33511
4 Beds
2 Baths
2,358 SqFt
Key Details
Sold Price $500,000
Property Type Single Family Home
Sub Type Single Family Residence
Listing Status Sold
Purchase Type For Sale
Square Footage 2,358 sqft
Price per Sqft $212
Subdivision College Hill Woods
MLS Listing ID TB8302374
Sold Date 10/31/24
Bedrooms 4
Full Baths 2
Construction Status Appraisal,Financing,Inspections
HOA Y/N No
Originating Board Stellar MLS
Year Built 1978
Annual Tax Amount $2,714
Lot Size 0.400 Acres
Acres 0.4
New Construction false
Property Description
This four-bedroom, two-bathroom home features a beautiful dining room, updated kitchen and family room combination. The kitchen features stainless steel appliances, new granite counter tops and a functional island for seating or food preparation. The family room boasts a cozy fireplace with custom built in cabinets and sliding glass doors that open to a private patio and huge pool area. All of the bedrooms are generous in size with plentiful closet space. There is also a flex room with French doors that could serve as a formal living room, office, den or playroom. It has a lot of possibilities and opens up to the beautiful private pool area. The master suite features high ceilings, double closets and a sliding glass door that opens to the tree lined backyard. The updated bathroom features dual sinks, new beautiful cabinetry with ample storage and a separate shower area. The pool is 38X18 and has several seating areas, a BBQ area and lush foliage. It’s very private with mature trees surrounding the screen enclosed patio. This beautiful home features a circular driveway with lovely trees throughout the .4 acre lot. It’s close to new restaurants, shops, highways and has A rated public and private schools.
Location
State FL
County Hillsborough
Community College Hill Woods
Zoning RSC-4
Interior
Interior Features Built-in Features, Cathedral Ceiling(s), Ceiling Fans(s), Primary Bedroom Main Floor, Solid Surface Counters, Solid Wood Cabinets, Split Bedroom, Walk-In Closet(s)
Heating Central, Electric
Cooling Central Air
Flooring Carpet, Wood
Fireplaces Type Family Room
Fireplace true
Appliance Dishwasher, Disposal, Dryer, Electric Water Heater, Freezer, Microwave, Range, Washer, Water Softener
Laundry Inside, Laundry Room
Exterior
Exterior Feature Irrigation System, Sidewalk, Sliding Doors
Garage Spaces 2.0
Pool Gunite, In Ground
Utilities Available Cable Connected, Electricity Connected, Water Connected
Waterfront false
View Trees/Woods
Roof Type Shingle
Porch Covered, Front Porch, Patio, Rear Porch, Screened
Attached Garage true
Garage true
Private Pool Yes
Building
Lot Description In County, Landscaped, Level, Paved
Entry Level One
Foundation Slab
Lot Size Range 1/4 to less than 1/2
Sewer Septic Tank
Water None
Architectural Style Ranch
Structure Type Block
New Construction false
Construction Status Appraisal,Financing,Inspections
Schools
Elementary Schools Brooker-Hb
Middle Schools Burns-Hb
High Schools Bloomingdale-Hb
Others
Senior Community No
Ownership Fee Simple
Acceptable Financing Cash, Conventional, FHA, VA Loan
Listing Terms Cash, Conventional, FHA, VA Loan
Special Listing Condition None
Read Less
Want to know what your home might be worth? Contact us for a FREE valuation!

Our team is ready to help you sell your home for the highest possible price ASAP

© 2024 My Florida Regional MLS DBA Stellar MLS. All Rights Reserved.
Bought with SIGNATURE REALTY ASSOCIATES






